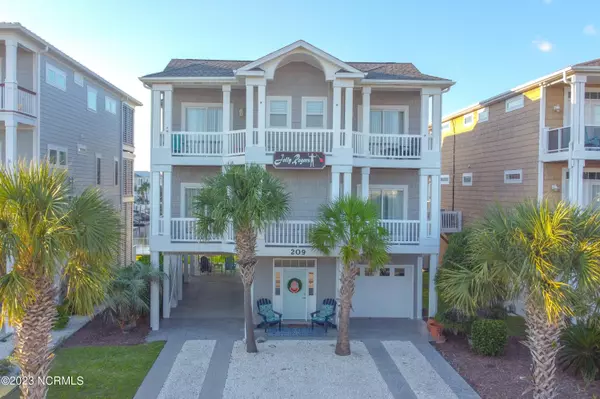For more information regarding the value of a property, please contact us for a free consultation.
209 E Second Street Ocean Isle Beach, NC 28469
Want to know what your home might be worth? Contact us for a FREE valuation!

Our team is ready to help you sell your home for the highest possible price ASAP
Key Details
Sold Price $1,370,000
Property Type Single Family Home
Sub Type Single Family Residence
Listing Status Sold
Purchase Type For Sale
Square Footage 2,601 sqft
Price per Sqft $526
Subdivision Not In Subdivision
MLS Listing ID 100406052
Sold Date 03/20/24
Style Wood Frame
Bedrooms 5
Full Baths 5
Half Baths 1
HOA Y/N No
Originating Board North Carolina Regional MLS
Year Built 2004
Annual Tax Amount $4,123
Lot Size 5,401 Sqft
Acres 0.12
Lot Dimensions 50x110
Property Description
This beautiful 5BR/5.5BA Canal home located at the top of the canal is First Class! Spacious covered porches on both floors, sundeck on back, there is a 3 stop Elevator, oak hardwood floors throughout the main living areas upstairs and down, carpet in bedrooms and tile in baths, Split BR plan w/ 2 on the first floor & 3 on the 2nd floor, laundry on second floor, gas fireplace in living room with marble mantle and hearth. The kitchen is full of cherry cabinets. New Boat Lift installed, floating dock, lush tropical landscaping with irrigation system, 2 car garage on one side with additional storage room and covered carport on the other side.
Location
State NC
County Brunswick
Community Not In Subdivision
Zoning OI-R-1
Direction Left on Second St. from OIB Causeway - Home is on the left about 1 mile from Causeway.
Rooms
Basement None
Primary Bedroom Level Non Primary Living Area
Interior
Interior Features Master Downstairs, 9Ft+ Ceilings, Ceiling Fan(s), Elevator
Heating Electric, Heat Pump
Cooling Central Air
Flooring Carpet, Tile, Wood
Fireplaces Type Gas Log
Fireplace Yes
Window Features Blinds
Appliance Washer, Refrigerator, Range, Microwave - Built-In, Dryer, Disposal, Dishwasher
Laundry Inside
Exterior
Exterior Feature Outdoor Shower, Irrigation System
Garage On Site
Garage Spaces 1.0
Pool None
Waterfront Yes
Waterfront Description Boat Lift,Canal Front
View Canal, Ocean, Water
Roof Type Architectural Shingle
Accessibility None
Porch Covered, Deck, Patio, Screened
Building
Story 2
Foundation Other
Sewer Municipal Sewer
Water Municipal Water
Structure Type Outdoor Shower,Irrigation System
New Construction No
Schools
Elementary Schools Union
Middle Schools Shallotte
High Schools West Brunswick
Others
Tax ID 244on027
Acceptable Financing Cash, Conventional, VA Loan
Listing Terms Cash, Conventional, VA Loan
Special Listing Condition None
Read Less

GET MORE INFORMATION




