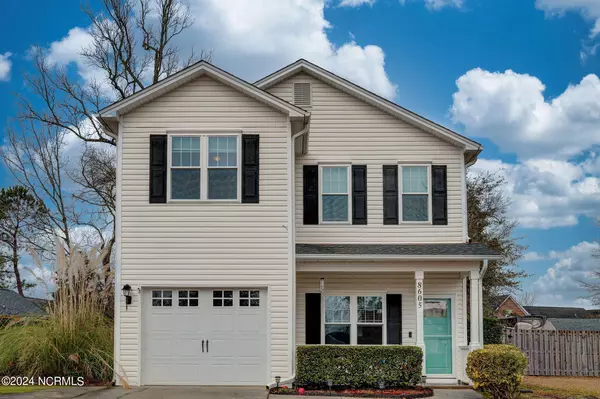For more information regarding the value of a property, please contact us for a free consultation.
8605 Orchard Loop Road Leland, NC 28451
Want to know what your home might be worth? Contact us for a FREE valuation!

Our team is ready to help you sell your home for the highest possible price ASAP
Key Details
Sold Price $349,500
Property Type Single Family Home
Sub Type Single Family Residence
Listing Status Sold
Purchase Type For Sale
Square Footage 1,617 sqft
Price per Sqft $216
Subdivision Lanvale Trace
MLS Listing ID 100423723
Sold Date 03/25/24
Style Wood Frame
Bedrooms 3
Full Baths 2
Half Baths 1
HOA Fees $200
HOA Y/N Yes
Originating Board North Carolina Regional MLS
Year Built 2000
Annual Tax Amount $1,788
Lot Size 0.295 Acres
Acres 0.29
Lot Dimensions Irregular
Property Description
Discover Your Dream Home at 8605 Orchard Loop Road!
Nestled in the heart of Leland on one of the largest lots in the neighborhood this 3 bedroom each with its own walk-in closet and 2.5-bath retreat offers over 1600 sq ft of modern style and comfort. The gas fireplace in the main living area is perfect on a chilly morning. Recent upgrades, including a new 30-year architectural shingle roof, durable acrylic plank flooring, and a fully renovated kitchen with quartz countertops, elevate this home to unparalleled elegance. The primary en-suite boasts a new walk-in shower and vanity, while all-new windows and a sliding glass door fill the space with natural light. Step into the spacious Carolina room, which leads to the patio and then the large backyard which is adorned with native perennials. This home is truly move-in-ready with a newer HVAC, water heater, and more. The shed in the backyard conveys with property along with the workbench and shelving in the garage to maximize your work space. Act fast - your oasis awaits!
Location
State NC
County Brunswick
Community Lanvale Trace
Zoning LE-R6
Direction HWY 17 South to right on Lanvale Rd to left on Lanvale Trace to first right on Orchard Loop Rd.
Rooms
Other Rooms Shed(s)
Basement None
Primary Bedroom Level Non Primary Living Area
Interior
Interior Features 9Ft+ Ceilings, Ceiling Fan(s), Walk-in Shower, Walk-In Closet(s)
Heating Electric, Heat Pump
Cooling Central Air
Fireplaces Type Gas Log
Fireplace Yes
Window Features Blinds
Appliance Stove/Oven - Electric, Refrigerator, Microwave - Built-In, Disposal, Dishwasher
Laundry Inside
Exterior
Garage Concrete, Off Street
Garage Spaces 1.0
Waterfront No
Waterfront Description None
Roof Type Architectural Shingle
Porch Patio
Building
Story 2
Foundation Slab
Sewer Municipal Sewer
Water Municipal Water
New Construction No
Schools
Elementary Schools Town Creek
Middle Schools Leland
High Schools North Brunswick
Others
Tax ID 037pc031
Acceptable Financing Cash, Conventional, FHA, VA Loan
Listing Terms Cash, Conventional, FHA, VA Loan
Special Listing Condition None
Read Less

GET MORE INFORMATION




