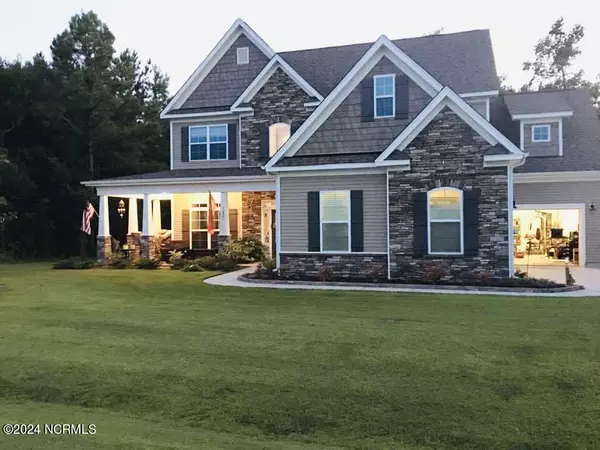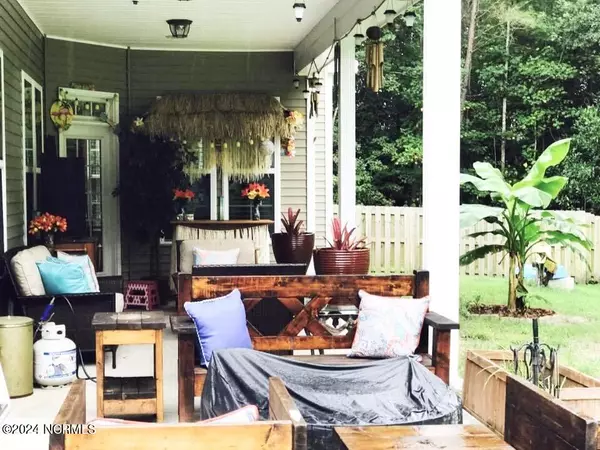For more information regarding the value of a property, please contact us for a free consultation.
122 Cherrybark DR Jacksonville, NC 28540
Want to know what your home might be worth? Contact us for a FREE valuation!

Our team is ready to help you sell your home for the highest possible price ASAP
Key Details
Sold Price $380,000
Property Type Single Family Home
Sub Type Single Family Residence
Listing Status Sold
Purchase Type For Sale
Approx. Sqft 2600 - 2799
Square Footage 2,710 sqft
Price per Sqft $140
Subdivision Magnolia Grove
MLS Listing ID 100428645
Sold Date 04/10/24
Bedrooms 4
Year Built 2013
Annual Tax Amount $2,023
Lot Size 1.590 Acres
Acres 1.59
Lot Dimensions See Included Map
Property Description
Exquisite Craftsmanship Awaits in This Luxurious 2-Story Haven. Welcome to your forever home! Nestled on a sprawling 1.59-acre estate, beautifully fenced yard, this 2-story masterpiece boasts a symphony of elegance, comfort, and unparalleled style. With 4 bedrooms, 2.5 luxurious bathrooms, and a 3-car garage complete with a practical sink, this home redefines sophisticated living and a perfect blend of privacy and accessibility. Refined Interiors: Every inch of the interior exudes luxury, from the 10-foot soaring ceilings to the 9-foot expansive doors. The wood floors throughout lay a foundation of warmth and grandeur, leading you from room to room with a seamless flow. Crown molding throughout the first floor and master bedroom adds a timeless touch. Culinary Delight and Dining Elegance:The heart of the home, a gourmet kitchen, is equipped with granite countertops, stainless appliances, and a gas stove, complemented by upgraded tall kitchen cabinets and two large pantries for all your storage needs. Savor your meals in the eat-in kitchen dining room or host lavish dinners in the formal dining room adorned with classic wainscoting. Dual Fireplaces:Whether you're gathering in the living room or unwinding in another sitting area, the ambiance is elevated with two separate gas log fireplaces, each adding a touch of coziness and charm. Masterful Retreat: Retire to the grandeur of the master suite with a beautiful trey ceiling, a true walk-in closet, and an additional unfinished room for endless possibilities. The master bathroom is a sanctuary itself, with a double vanity, an extensive walk-in shower with dual heads, and a private toilet room. Entertainment-Ready: Built-in surround sound in the living room, master bedroom, and back porch ensures that your life's soundtrack is always at your fingertips.
Location
State NC
County Onslow
Zoning R-30M
Rooms
Master Bedroom Non Primary Living Area
Dining Room Combination, Formal, Kitchen
Interior
Interior Features 9Ft+ Ceilings, Blinds/Shades, Ceiling - Trey, Ceiling Fan(s), Foyer, Gas Logs, Kitchen Island, Pantry, Smoke Detectors, Walk-in Shower, Walk-In Closet
Heating Heat Pump
Cooling Central, Heat Pump
Flooring Carpet, Tile, Wood
Fireplaces Type 2
Equipment Cooktop - Gas, Dishwasher, Microwave - Built-In, Stove/Oven - Electric
Appliance Cooktop - Gas, Dishwasher, Microwave - Built-In, Stove/Oven - Electric
Heat Source Electric
Laundry Room
Exterior
Fence Back Yard, Full, Wood
Utilities Available Municipal Water, Septic On Site
Amenities Available No Amenities
Waterfront No
Roof Type Shingle
Porch Covered, Patio, Porch
Road Frontage Paved
Total Parking Spaces 3
Building
Lot Description Wooded
Faces From Jacksonville: US-17 S toward Wilmington; Right onto Dawson Cabin Rd; Right onto Earnest King Rd; Left onto Cherrybark Drive. Home is on Left
Story 2.0
Foundation Slab
Architectural Style Stick Built
Level or Stories Two
New Construction No
Schools
Elementary Schools Southwest
Middle Schools Dixon
High Schools Dixon
School District Onslow
Others
Tax ID 739c-125
Acceptable Financing Cash, Conventional, FHA, USDA Loan, VA Loan
Listing Terms Cash, Conventional, FHA, USDA Loan, VA Loan
Special Listing Condition None
Read Less
Bought with Great Moves Realty
GET MORE INFORMATION




