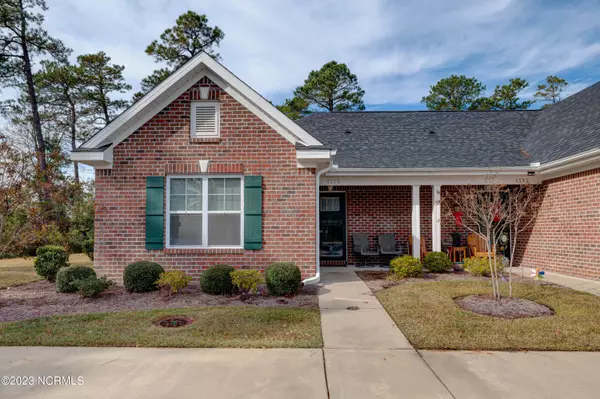For more information regarding the value of a property, please contact us for a free consultation.
1113 Bridgeport WAY Leland, NC 28451
Want to know what your home might be worth? Contact us for a FREE valuation!

Our team is ready to help you sell your home for the highest possible price ASAP
Key Details
Sold Price $249,000
Property Type Townhouse
Sub Type Townhouse
Listing Status Sold
Purchase Type For Sale
Square Footage 1,287 sqft
Price per Sqft $193
Subdivision Windsor Park
MLS Listing ID 100416039
Sold Date 04/11/24
Style Wood Frame
Bedrooms 2
Full Baths 2
HOA Fees $2,676
HOA Y/N Yes
Originating Board North Carolina Regional MLS
Year Built 2018
Annual Tax Amount $1,502
Lot Size 1,619 Sqft
Acres 0.04
Lot Dimensions 27x61 Buyer to verify
Property Description
Welcome Home to this beautiful townhome,end unit with 2 Master Bedrooms ensuite bathrooms in each bedroom and walk in closets. Open concept with plenty of sunlight. kitchen includes plenty of counter space with stainless steel appliances. Relax and unwind on the screened-in porch. You'll have two assigned parking spaces, and a wide range of community amenities, including an outdoor pool with 5 swim lanes, a furnished clubhouse with an efficiency kitchen, picnic areas with grills, scenic pathways, playgrounds, and recreation areas. Located in Windsor Park 15 minutes from Historic downtown Wilmington. Come see what this beautiful townhouse has to offer!
Location
State NC
County Brunswick
Community Windsor Park
Zoning MF
Direction From Wilmington take 74/76 west right on to Enterprise Dr. Left on Trade St NE, Right on Amber Pines, Left on Bridgeport Way, go straight to the end and turn into the last building on the left.
Location Details Mainland
Rooms
Basement None
Primary Bedroom Level Primary Living Area
Interior
Interior Features Master Downstairs, Ceiling Fan(s), Pantry, Walk-In Closet(s)
Heating Electric, Forced Air, Heat Pump
Cooling Central Air
Flooring Laminate
Fireplaces Type None
Fireplace No
Window Features Blinds
Appliance Washer, Stove/Oven - Electric, Refrigerator, Microwave - Built-In, Dryer, Disposal, Dishwasher
Laundry Hookup - Dryer, Washer Hookup, Inside
Exterior
Garage Asphalt, Assigned, Off Street, On Site, Paved
Pool None
Waterfront No
Waterfront Description None
Roof Type Architectural Shingle
Porch Covered, Screened
Building
Lot Description Corner Lot
Story 1
Entry Level One
Foundation Slab
Sewer Municipal Sewer
Water Municipal Water
New Construction No
Others
Tax ID 028ce001
Acceptable Financing Cash, Conventional, FHA, USDA Loan, VA Loan
Listing Terms Cash, Conventional, FHA, USDA Loan, VA Loan
Special Listing Condition None
Read Less

GET MORE INFORMATION




