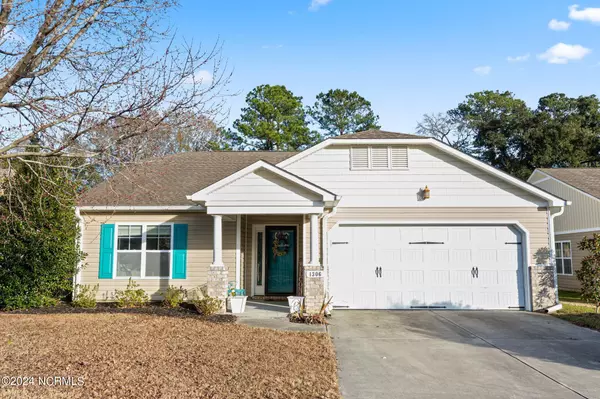For more information regarding the value of a property, please contact us for a free consultation.
1306 Clancy DR NE Leland, NC 28451
Want to know what your home might be worth? Contact us for a FREE valuation!

Our team is ready to help you sell your home for the highest possible price ASAP
Key Details
Sold Price $315,000
Property Type Single Family Home
Sub Type Single Family Residence
Listing Status Sold
Purchase Type For Sale
Approx. Sqft 1400 - 1599
Square Footage 1,489 sqft
Price per Sqft $211
Subdivision Ashton Place
MLS Listing ID 100423835
Sold Date 04/19/24
Bedrooms 3
HOA Fees $40/ann
Year Built 2009
Annual Tax Amount $1,292
Lot Size 10,454 Sqft
Acres 0.24
Lot Dimensions 60x167x60x172
Property Description
Say hello to your new home - it is move in ready and in great condition! This welcoming home boasts three spacious bedrooms, two full bathrooms, and a fantastic open concept layout. With close to 1,500 square feet of living space, this home is designed to accommodate all your needs. Enjoy your living area with vaulted ceiling that flows seamlessly into your modern kitchen with updated stainless-steel appliances, granite countertops, tile backsplash, and tall kitchen cabinets. The seller has invested in numerous Southern Living style upgrades such as updated coastal lighting fixtures, built in bench seating plus storage in the sunny dining area, and a drop zone complete with hooks, cubbies and plenty of storage in the laundry room. This home has a covered front porch entry with custom stained glass accent windows at the front door, waterproof engineered vinyl plank (EVP) floors throughout the living areas, and features ceiling fans in all bedrooms. A tasteful barn door graces the primary bedroom entry and French doors lead to the ensuite, complete with walk in shower and a garden tub. The screened back porch is custom enclosed with dog door and a ceiling fan. It overlooks the patio deck and a huge fenced in back yard with plenty of room for pets to play - perfect for entertaining family and friends. This home backs to tall trees and offers peaceful privacy. Samsung washer and dryer stay with the home!
Location
State NC
County Brunswick
Zoning R
Rooms
Basement None
Master Bedroom Primary Living Area First
Bedroom 2 First
Bedroom 3 First
Living Room First
Dining Room Kitchen
Kitchen First
Interior
Interior Features Blinds/Shades, Ceiling - Trey, Ceiling - Vaulted, Ceiling Fan(s), Mud Room, Pantry, Walk-In Closet
Heating Heat Pump
Cooling Central
Flooring Carpet, LVT/LVP
Fireplaces Type None
Equipment Dishwasher, Dryer, Microwave - Built-In, Stove/Oven - Electric, Washer
Appliance Dishwasher, Dryer, Microwave - Built-In, Stove/Oven - Electric, Washer
Heat Source Electric
Laundry Room
Exterior
Exterior Feature None
Fence Back Yard, Wood
Utilities Available Municipal Sewer, Municipal Water
Amenities Available Maint - Comm Areas, Management, Taxes
Waterfront No
Roof Type Shingle
Porch Deck, Patio, Screened, See Remarks
Road Frontage Paved, Private
Total Parking Spaces 2
Building
Faces Take I-74 to Old Fayetteville Road in Leland, NC and turn left into Ashton Place. Home is on Clancy Dr. NE.
Story 1.0
Foundation Slab
Architectural Style Stick Built
Level or Stories One
New Construction No
Schools
Elementary Schools Belville
Middle Schools Leland
High Schools North Brunswick
Others
HOA Name Ashton Place
Tax ID 037ac013
Acceptable Financing Cash, Conventional, FHA, VA Loan
Listing Terms Cash, Conventional, FHA, VA Loan
Special Listing Condition none
Read Less
Bought with Coldwell Banker Sea Coast Advantage
GET MORE INFORMATION




