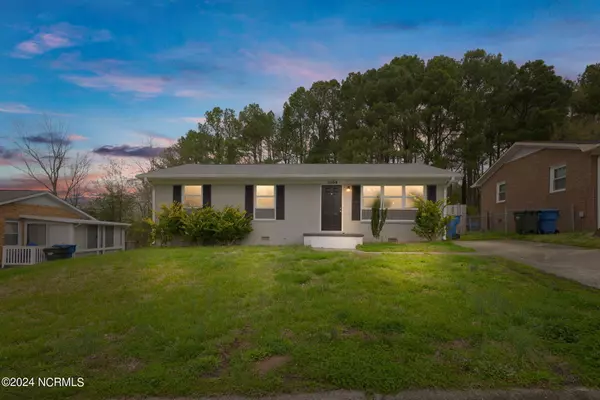For more information regarding the value of a property, please contact us for a free consultation.
1005 Delray ST Durham, NC 27713
Want to know what your home might be worth? Contact us for a FREE valuation!

Our team is ready to help you sell your home for the highest possible price ASAP
Key Details
Sold Price $285,000
Property Type Single Family Home
Sub Type Single Family Residence
Listing Status Sold
Purchase Type For Sale
Approx. Sqft 1200 - 1399
Square Footage 1,229 sqft
Price per Sqft $231
MLS Listing ID 100432198
Sold Date 04/19/24
Bedrooms 3
Year Built 1972
Lot Size 0.320 Acres
Acres 0.32
Lot Dimensions 60x176x36x55x198
Property Description
Better than new ALL BRICK ranch located in the City Limits of Durham! This home offer tons of natural lighting throughout! Granite Kitchen with Stainless Steel Appliances~ Deep Sink ~ Updated Cabinets + Island~ Custom Mosaic tile backsplash ~Large Family Room ~ Carpet in all Bedrooms ~ Freshly Painted ~ NEW Roof ~ Privacy Fenced Back Yard! Conveniently located next to the Tobacco Trail - Welcome Home!!
Location
State NC
County Durham
Zoning RU-5
Rooms
Master Bedroom Primary Living Area
Bedroom 2 Main
Bedroom 3 Main
Dining Room Combination, Kitchen
Kitchen Main
Family Room Main
Interior
Interior Features 1st Floor Master, Ceiling Fan(s), Kitchen Island, Smoke Detectors, Solid Surface, Walk-in Shower
Heating Forced Air
Cooling Heat Pump
Flooring Bamboo, Carpet, Vinyl
Fireplaces Type None
Equipment Dishwasher, Microwave - Built-In, Range
Appliance Dishwasher, Microwave - Built-In, Range
Heat Source Electric
Exterior
Fence Back Yard, Privacy, Wood
Utilities Available Municipal Sewer, Municipal Water
Amenities Available No Amenities
Waterfront No
Roof Type Shingle
Porch Porch
Road Frontage Paved
Building
Lot Description Open, Wooded
Faces From US-70 W Use the right lane to take the ramp onto I-40 - Follow I-40 to Durham. Take exit 278 from I-40 - Turn left onto NC-55 W/Apex Hwy -Turn left onto Riddle Rd- Turn right onto Ancroft Ave- Turn right onto Delray St and the home will be on the right.
Story 1.0
Foundation Raised
Architectural Style Stick Built
Level or Stories One
New Construction No
Schools
Elementary Schools Durhum
Middle Schools Lowes Grove
High Schools Hillside High School
Others
Tax ID 0820-92-9221
Acceptable Financing Cash, Conventional, FHA, VA Loan
Listing Terms Cash, Conventional, FHA, VA Loan
Special Listing Condition None
Read Less
Bought with A Non Member
GET MORE INFORMATION




