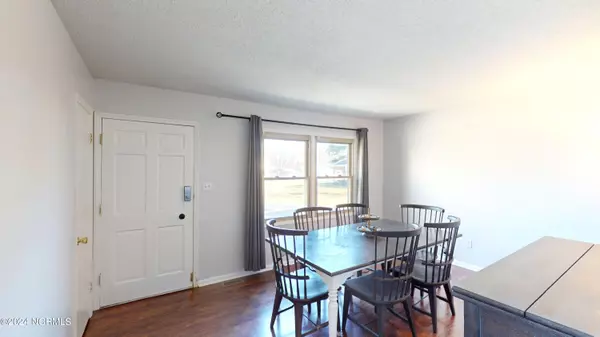For more information regarding the value of a property, please contact us for a free consultation.
114 Christopher DR Goldsboro, NC 27534
Want to know what your home might be worth? Contact us for a FREE valuation!

Our team is ready to help you sell your home for the highest possible price ASAP
Key Details
Sold Price $194,900
Property Type Single Family Home
Sub Type Single Family Residence
Listing Status Sold
Purchase Type For Sale
Square Footage 1,236 sqft
Price per Sqft $157
Subdivision Chestnut Manor
MLS Listing ID 100432641
Sold Date 04/16/24
Style Wood Frame
Bedrooms 3
Full Baths 1
Half Baths 1
HOA Y/N No
Originating Board North Carolina Regional MLS
Year Built 1973
Lot Size 0.550 Acres
Acres 0.55
Lot Dimensions see plat
Property Description
Don't miss out on this charming all brick home located on a peaceful cul-de-sac lot, boasting 3 bedrooms, 1.5 baths, and a fenced backyard. Enjoy the freshly painted primary suite and hallway, and unwind on the spacious 11.9 x 12 screened-in back porch. This home includes a one-car garage, and the refrigerator will remain with an acceptable offer.
Location
State NC
County Wayne
Community Chestnut Manor
Zoning RA20
Direction From Hwy 70 East get off the parkstown exit turn right, turn right to E new hope rd turn left to rose dr , turn left onto Christopher dr down to the cul de sac home will be on your right.
Location Details Mainland
Rooms
Basement Crawl Space
Primary Bedroom Level Primary Living Area
Interior
Heating Electric, Heat Pump
Cooling Central Air
Flooring Carpet, Laminate, Vinyl
Fireplaces Type None
Fireplace No
Window Features Blinds
Appliance Refrigerator, Range, Dishwasher
Laundry In Garage
Exterior
Garage Concrete
Garage Spaces 1.0
Waterfront No
Roof Type Shingle
Porch Screened
Building
Lot Description Cul-de-Sac Lot
Story 1
Entry Level One
Sewer Septic On Site
Water Municipal Water
New Construction No
Others
Tax ID 3539324556
Acceptable Financing Cash, Conventional, FHA, VA Loan
Listing Terms Cash, Conventional, FHA, VA Loan
Special Listing Condition None
Read Less

GET MORE INFORMATION




