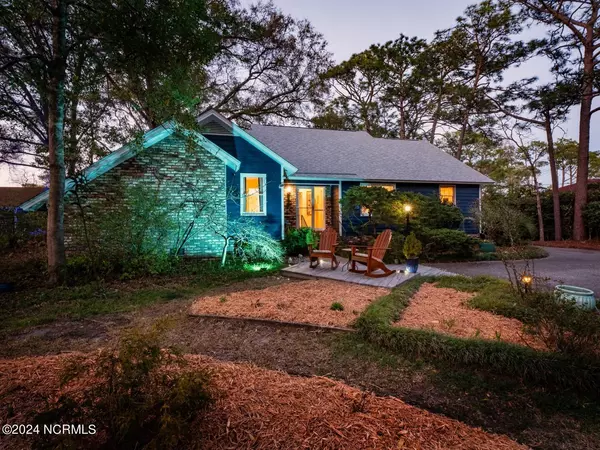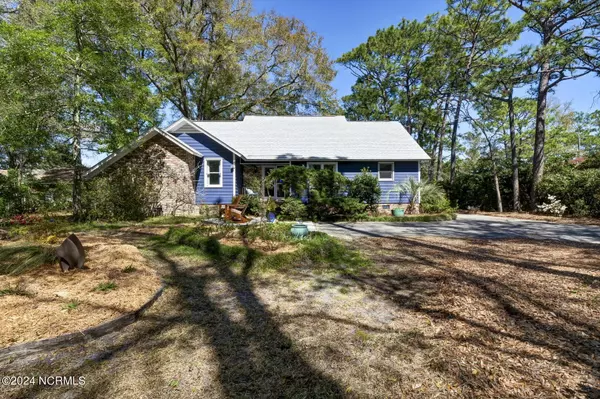For more information regarding the value of a property, please contact us for a free consultation.
5207 Clear Run DR Wilmington, NC 28403
Want to know what your home might be worth? Contact us for a FREE valuation!

Our team is ready to help you sell your home for the highest possible price ASAP
Key Details
Sold Price $605,000
Property Type Single Family Home
Sub Type Single Family Residence
Listing Status Sold
Purchase Type For Sale
Approx. Sqft 2200 - 2399
Square Footage 2,269 sqft
Price per Sqft $266
Subdivision College Acres
MLS Listing ID 100432609
Sold Date 04/23/24
Bedrooms 3
Year Built 1983
Annual Tax Amount $2,776
Lot Size 0.460 Acres
Acres 0.46
Lot Dimensions 100 x 200 x 100 x 200
Property Description
Located in a central, convenient neighborhood this home, surrounded by .46 acres, offers all of the benefits of a quiet retreat. Updated, the newly open floor plan brings together the core of the home which lends itself to family and guest gatherings. The addition of the screened in porch off the Dining Room provides a tranquil spot overlooking the koi pond. The home offers great flexibility on how the spaces might be adapted to your needs. The original dining room has been converted to an office right off the entrance across from a 1/2 bath offering convenience for your guests. On the first floor there are two additional bedrooms, each with their own private bath. Upstairs is the main bedroom, en suite bath, and walk in closet. There is access to two areas for storage in the walk in attic. This home offers an abundance of storage space. In the rear of the property is a one car garage, a carport which will accommodate a boat, and the bonus of a renovated greenhouse which now houses a music/band room and has the potential to be used as an art/craft/hobby studio, den/man cave, or office space. The backyard features a large, newly renovated deck for grilling and dining al fresco. The spacious backyard will provide inspiration to create separate lounge options. There is also a deck in the front which is privately encircled by plantings.A wide variety of shops, restaurants, movie theater, exercise facilities, and medical offices are all nearby. The Cross City Bike Trail, which will link you all parts of the city, is just down the road. UNCW, which is right there, provides options to participate in educational opportunities, lectures, shows, music performances, and sporting events. You will have easy access to Wrightsville Beach or a quick connection to downtown for all the events going on there as evidenced by attributes cited in Southern Living naming it the ''South's Best City on.the Rise.''
Location
State NC
County New Hanover
Zoning R-15
Rooms
Basement None
Master Bedroom Non Primary Living Area Second
Bedroom 2 Main
Bedroom 3 Main
Living Room Main
Dining Room Main Formal
Kitchen Main
Interior
Interior Features 9Ft+ Ceilings, Blinds/Shades, Foyer, Kitchen Island, Pantry, Walk-in Shower, Walk-In Closet
Heating Heat Pump
Cooling Central
Flooring Carpet, Tile, Wood
Fireplaces Type 1
Equipment Dishwasher, Disposal, Downdraft, Dryer, Microwave - Built-In, Refrigerator, Stove/Oven - Electric, Washer
Appliance Dishwasher, Disposal, Downdraft, Dryer, Microwave - Built-In, Refrigerator, Stove/Oven - Electric, Washer
Heat Source Electric
Laundry Closet
Exterior
Exterior Feature Security Lighting
Garage Spaces 1.0
Carport Spaces 1
Fence Back Yard, Chain Link, Wood
Pool None
Utilities Available Municipal Sewer, Municipal Water
Amenities Available No Amenities
Waterfront No
Roof Type Architectural Shingle
Porch Deck, Patio, Porch, Screened
Road Frontage Maintained, Paved, Public (City/Cty/St)
Total Parking Spaces 1
Building
Lot Description Level
Faces From Eastwood Road, take S Cardinal Drive to intersection with Clear Run Drive. Turn left. Home will be second property on the left
Story 2.0
Foundation Crawl Space
Sewer Cape Fear Public Utility Authority
Water Cape Fear Public Utility Authority
Architectural Style Stick Built
Level or Stories One and One Half
New Construction No
Schools
Elementary Schools College Park
Middle Schools Noble
High Schools New Hanover
Others
Tax ID R05605-005-001-001
Acceptable Financing Cash, Conventional, USDA Loan, VA Loan
Listing Terms Cash, Conventional, USDA Loan, VA Loan
Read Less
Bought with BlueStar Real Estate, LLC
GET MORE INFORMATION




