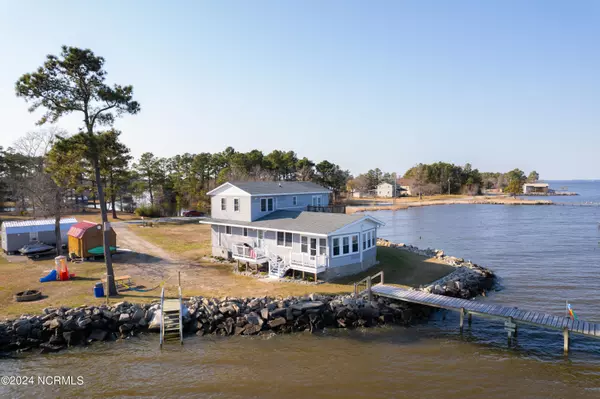For more information regarding the value of a property, please contact us for a free consultation.
414 Driftwood DR Elizabeth City, NC 27909
Want to know what your home might be worth? Contact us for a FREE valuation!

Our team is ready to help you sell your home for the highest possible price ASAP
Key Details
Sold Price $389,900
Property Type Single Family Home
Sub Type Single Family Residence
Listing Status Sold
Purchase Type For Sale
Square Footage 1,920 sqft
Price per Sqft $203
Subdivision Glen Cove
MLS Listing ID 100430026
Sold Date 04/26/24
Style Wood Frame
Bedrooms 3
Full Baths 2
HOA Fees $60
HOA Y/N Yes
Originating Board North Carolina Regional MLS
Year Built 1972
Annual Tax Amount $1,071
Lot Size 0.800 Acres
Acres 0.8
Lot Dimensions 79x156x99x162
Property Description
We're back on the market! no fault of sellers! Welcome to this stunning waterfront property, that offers unparalleled views. As you step inside, you'll be greeted with an open and spacious floor plan that seamlessly blends indoor and outdoor living. Nestled in an exclusive and serene community just minutes from the Coast Guard base and downtown Elizabeth City where you can find ample dining local entertainment and shopping.
Enjoy your morning coffee or evening cocktails while taking in the serene beauty of the surrounding nature including numerous beautiful water fowl and occasionally dolphins!
Wake up in the primary suite and not even have to get out of bed to enjoy the view, or step out onto the balcony and embrace all that nature has to offer.
This rare find over looks the Pasquotank River where it opens into the Albemarle Sound, so bring your fishing gear and your water toys because there is plenty to do!
Summer is right around the corner and this home is ready for new owners to share in the beauty and adventures it has to offer!
Location
State NC
County Pasquotank
Community Glen Cove
Zoning Rmh-15
Direction Halstead Blvd right on pear tree, to eclipse rd to soundneck left on driftwood
Location Details Mainland
Rooms
Other Rooms Shed(s)
Basement Sump Pump, Crawl Space
Primary Bedroom Level Non Primary Living Area
Interior
Interior Features 9Ft+ Ceilings, Furnished
Heating Heat Pump, Electric, Propane, Zoned
Cooling Zoned
Fireplaces Type None
Fireplace No
Appliance Washer, Stove/Oven - Electric, Refrigerator, Range, Microwave - Built-In, Dryer, Dishwasher, Cooktop - Electric, Bar Refrigerator
Laundry Inside
Exterior
Garage Gravel, Unpaved
Garage Spaces 1.0
Waterfront Yes
Waterfront Description Waterfront Comm
Roof Type Architectural Shingle
Porch Covered, Deck, Porch
Building
Lot Description Dead End, Level, Open Lot
Story 2
Entry Level Two
Foundation Raised
Sewer Septic On Site
Water Municipal Water
New Construction No
Others
Tax ID 886901359446
Acceptable Financing Cash, Conventional, FHA, USDA Loan, VA Loan
Listing Terms Cash, Conventional, FHA, USDA Loan, VA Loan
Special Listing Condition None
Read Less

GET MORE INFORMATION




