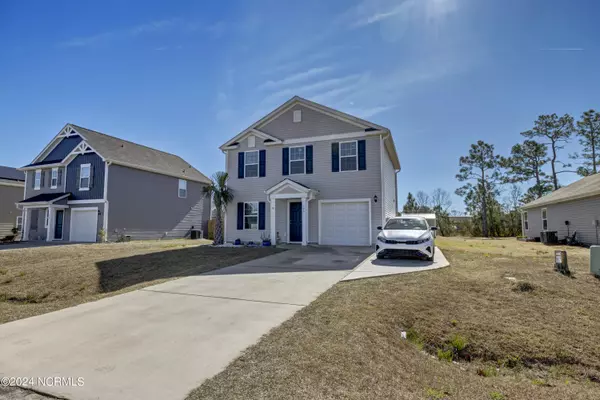For more information regarding the value of a property, please contact us for a free consultation.
396 Hope LN Holly Ridge, NC 28445
Want to know what your home might be worth? Contact us for a FREE valuation!

Our team is ready to help you sell your home for the highest possible price ASAP
Key Details
Sold Price $325,000
Property Type Single Family Home
Sub Type Single Family Residence
Listing Status Sold
Purchase Type For Sale
Approx. Sqft 1400 - 1599
Square Footage 1,470 sqft
Price per Sqft $221
Subdivision The Home Place
MLS Listing ID 100431372
Sold Date 04/29/24
Bedrooms 3
HOA Fees $42/ann
Year Built 2022
Annual Tax Amount $2,564
Lot Size 10,018 Sqft
Acres 0.23
Lot Dimensions 60 x 167
Property Description
Your new home is conveniently located in The Home Place subdivision in Holly Ridge. The well-designed floorplan features sunny rooms and an open-concept layout for the main living areas with upgraded Recessed Lighting. A covered front entry welcomes you into this 3 Bedroom, 2.5 Bathroom home. Upon entering the LVP an open floorplan flows from the living room to the Dining area, to the Kitchen, and Back door. The kitchen features a service island with seating, walk-in Pantry, Frigidaire Profile Refrigerator, Glass top Stove/Oven with Hood, and a new Dishwasher. The Half bath is conveniently located on the first floor just to the side of the Kitchen and Access to the one car garage. There is a whole house reverse osmosis water filtration system. The second-floor spacious owner's suite is complimented with a private bathroom featuring a double vanity, linen closet, tub/shower, and large walk-in closet. The second and third bedrooms are also located on the second floor, both feature double closets and share the full bathroom located in the hallway. The laundry closet opens into the open landing area and is easily accessed by all bedrooms on the second floor across from the hall bath. There is a set of pull-down attic stairs leading to a small area for storage and the air handler. The LVP Flooring from downstairs is also in the master bedroom and closet. The large, sodded backyard with a 12'x 28' patio for entertaining, and an 8 x10 Shed. The Driveway has been extended for more parking by an additional 8'x 29' and extra cement pad for storage. Easy access to Surf City/Topsail Island beaches, great restaurants, coffee shops and breweries, Camp Lejeune, and Wilmington.This home will not last long. Call Today for Private Showing!!
Location
State NC
County Onslow
Zoning R-10
Rooms
Master Bedroom Non Primary Living Area
Dining Room Combination
Interior
Interior Features Blinds/Shades, Kitchen Island, Pantry, Smoke Detectors
Heating Heat Pump
Cooling Central, Heat Pump
Flooring Carpet, Laminate, LVT/LVP, Vinyl
Fireplaces Type None
Equipment Cooktop - Electric, Dishwasher, Dryer, Refrigerator, Stove/Oven - Electric, Vent Hood, Washer, Water Softener
Appliance Cooktop - Electric, Dishwasher, Dryer, Refrigerator, Stove/Oven - Electric, Vent Hood, Washer, Water Softener
Heat Source Electric
Laundry Closet
Exterior
Fence None
Utilities Available Municipal Sewer, Municipal Water
Amenities Available No Amenities, See Remarks
Roof Type Shingle
Porch Patio, Porch
Road Frontage Maintained, Paved, Private
Total Parking Spaces 1
Building
Faces Hwy 17 to Holly Ridge; The Home Place is just south of the light.
Story 2.0
Foundation Slab
Sewer Pluris LLC
Water Onslow Water Authority
Architectural Style Stick Built
Level or Stories Two
Additional Building Shed(s)
New Construction No
Schools
School District Onslow
Others
HOA Name CEPCO
Tax ID 735j-15
Acceptable Financing Cash, Conventional, FHA, USDA Loan, VA Loan
Listing Terms Cash, Conventional, FHA, USDA Loan, VA Loan
Special Listing Condition None Known
Read Less
Bought with Real Broker LLC
GET MORE INFORMATION




