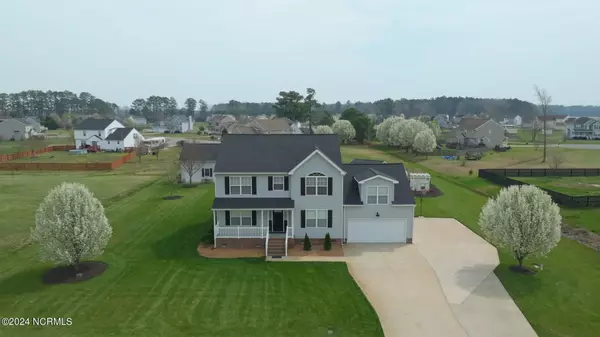For more information regarding the value of a property, please contact us for a free consultation.
305 Queenswood BLVD Elizabeth City, NC 27909
Want to know what your home might be worth? Contact us for a FREE valuation!

Our team is ready to help you sell your home for the highest possible price ASAP
Key Details
Sold Price $425,000
Property Type Single Family Home
Sub Type Single Family Residence
Listing Status Sold
Purchase Type For Sale
Square Footage 2,652 sqft
Price per Sqft $160
Subdivision Queenswood
MLS Listing ID 100433487
Sold Date 05/01/24
Style Wood Frame
Bedrooms 4
Full Baths 2
Half Baths 1
HOA Fees $285
HOA Y/N Yes
Originating Board North Carolina Regional MLS
Year Built 2006
Lot Dimensions 165*195*165*199
Property Description
2450 sqft - 4 Bed, 2.5 Bath w/ bonus room above garage, home office, & dining room located in sought-after Queenswood. (45 mins - Chesapeake, VA & 60 mins - OBX, NC) Notable features; New roof installed 2021-2022. Tri-zoned HVAC. Natural gas fireplace & appliances. Granite counter tops & stainless smart appliances including a new Samsung dishwasher. Tile throughout & with newly installed carpet. 700 sqft luxury porch. 750 sqft, 2-story utility garage. 200 sqft climate-controlled studio. Fully landscaped yard w/ irrigation, in-ground trampoline, fire pit & raised garden beds surrounded by a rose garden w/ 25+ specialty rose bushes.
Location
State NC
County Pasquotank
Community Queenswood
Zoning R-25
Direction Hwy 17 S. Exit-Simpson ditch. R- Body Rd. R-Princess Anne Cir. L-Queenswood Blvd. House on L
Location Details Mainland
Rooms
Other Rooms Covered Area, Second Garage, Shed(s), Storage, Workshop
Basement Crawl Space
Primary Bedroom Level Non Primary Living Area
Interior
Interior Features Workshop, Walk-in Shower, Walk-In Closet(s)
Heating Gas Pack, Heat Pump, Fireplace(s), Electric, Natural Gas, Zoned
Cooling Central Air, Zoned
Flooring Carpet, Slate, Tile, Vinyl
Appliance Self Cleaning Oven, Refrigerator, Range, Microwave - Built-In, Ice Maker, Disposal, Dishwasher, Convection Oven
Laundry Hookup - Dryer, Washer Hookup
Exterior
Exterior Feature Irrigation System, Gas Logs
Garage Attached, Additional Parking, Concrete, On Site
Garage Spaces 2.0
Pool None
Utilities Available Water Connected, Natural Gas Connected
Waterfront Description None
Roof Type Architectural Shingle
Porch Covered, Porch
Building
Lot Description Interior Lot
Story 2
Entry Level Two
Sewer Septic On Site
Structure Type Irrigation System,Gas Logs
New Construction No
Others
Tax ID 8901 880901
Acceptable Financing Cash, Conventional, FHA, USDA Loan, VA Loan
Listing Terms Cash, Conventional, FHA, USDA Loan, VA Loan
Special Listing Condition None
Read Less

GET MORE INFORMATION




