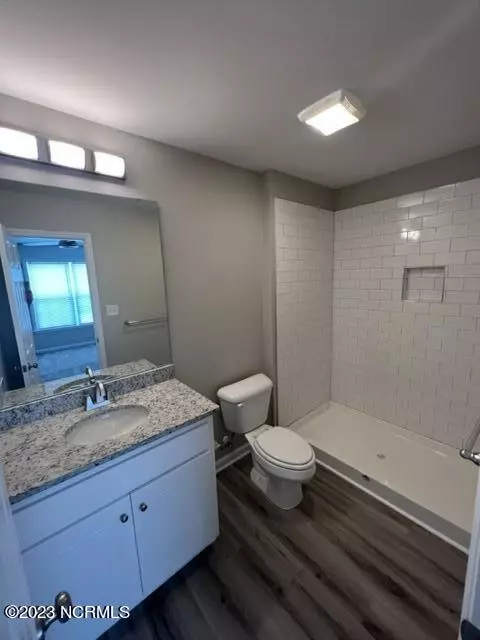For more information regarding the value of a property, please contact us for a free consultation.
1229 Cross Creek CIR #3 Greenville, NC 27834
Want to know what your home might be worth? Contact us for a FREE valuation!

Our team is ready to help you sell your home for the highest possible price ASAP
Key Details
Sold Price $199,000
Property Type Townhouse
Sub Type Townhouse
Listing Status Sold
Purchase Type For Sale
Square Footage 1,192 sqft
Price per Sqft $166
Subdivision Cross Creek Townhomes
MLS Listing ID 100399843
Sold Date 05/03/24
Style Wood Frame
Bedrooms 2
Full Baths 2
Half Baths 1
HOA Fees $840
HOA Y/N Yes
Originating Board North Carolina Regional MLS
Year Built 2022
Lot Size 871 Sqft
Acres 0.02
Lot Dimensions 16.17x56.1x17.8x54.38
Property Description
Walk into a brand new townhome!! This newly constructed two bedroom, two and a half bath townhome is ready for it's owner. This townhome includes LVP flooring in the den and kitchen area, convenient half bath downstairs, granite countertops, custom cabinetry, and blinds throughout, stainless steel appliances, closed off laundry area and pantry with wire shelving. The back door leads to a cozy fenced in back patio with secure storage area. The carpeted stairs lead to the two carpeted bedrooms each with their own full bathroom equipped with glass shower doors. The bedrooms also include remote controlled lighting and fans. This townhome is a sweet dream come true, located in an established subdivision and managed by Rocky Russell Property Management.
Location
State NC
County Pitt
Community Cross Creek Townhomes
Zoning Residential
Direction Arlington Blvd Greenville, NC 27834 Head northwest on W Arlington Blvd toward US-13 N 476 ft Turn left onto US-13 S/Dickinson Ave/Dickinson Ave Ext 0.3 mi Turn left onto Spring Creek Rd Restricted usage road 0.1 mi Turn right onto Cross Creek Cir Restricted usage road 0.2 mi Turn right to stay on Cross Creek Cir Restricted usage road Destination will be on the
Location Details Mainland
Rooms
Other Rooms See Remarks
Basement None
Primary Bedroom Level Non Primary Living Area
Interior
Interior Features Ceiling Fan(s), Pantry, Walk-in Shower
Heating Heat Pump, Electric, Zoned
Cooling Zoned
Flooring LVT/LVP, Carpet
Fireplaces Type None
Fireplace No
Window Features Blinds
Appliance Stove/Oven - Electric, Refrigerator, Microwave - Built-In, Dishwasher
Laundry Hookup - Dryer, Laundry Closet, Washer Hookup
Exterior
Garage Concrete, Assigned, On Site, Paved
Pool None
Utilities Available Municipal Sewer Available, Municipal Water Available
Waterfront No
Waterfront Description None
Roof Type Architectural Shingle
Accessibility None
Porch Enclosed, Patio
Building
Story 2
Entry Level Two
Foundation Slab
Sewer Municipal Sewer
Water Municipal Water
New Construction Yes
Others
Tax ID 74755
Acceptable Financing Cash, Conventional
Listing Terms Cash, Conventional
Special Listing Condition None
Read Less

GET MORE INFORMATION




