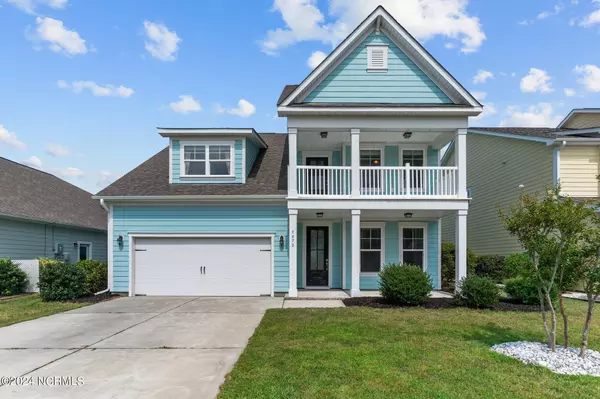For more information regarding the value of a property, please contact us for a free consultation.
7870 Champlain DR Wilmington, NC 28412
Want to know what your home might be worth? Contact us for a FREE valuation!

Our team is ready to help you sell your home for the highest possible price ASAP
Key Details
Sold Price $554,000
Property Type Single Family Home
Sub Type Single Family Residence
Listing Status Sold
Purchase Type For Sale
Approx. Sqft 3000 - 3499
Square Footage 3,029 sqft
Price per Sqft $182
Subdivision Woodlake
MLS Listing ID 100432931
Sold Date 05/06/24
Bedrooms 4
HOA Fees $61/ann
Year Built 2016
Annual Tax Amount $1,950
Lot Size 6,534 Sqft
Acres 0.15
Lot Dimensions 55x120
Property Description
Nestled in the sought-after Woodlake community, this gorgeous 4-bedroom, 3.5-full-bathroom house offers a blend of comfort and convenienceGuests are welcomed into a long hallway which leads to an elegant open floor plan where the main living spaces seamlessly blend together. The heart of the home is a spacious kitchen featuring a large island with quartz countertops and stainless-steel appliances including a brand-new refrigerator and a dishwasher. A separate walk-in pantry and laundry room ensure you have plenty of room to organize your essentials. Nearby, you'll find a generous dining space and an inviting living room, perfect for entertaining guests. The living room has a vaulted ceiling and features a cozy fireplace.If you require a dedicated workspace, you'll appreciate the home's private office with sliding doors.Next to the living room, you will discover one of two master bedrooms. The first-floor master bedroom features a trey ceiling and a spacious master bath with an oversized shower, a double-sink vanity and a convenient linen closet and walk-in closet for your clothes.Step outside and enjoy a screened porch and large deck, providing opportunities for outdoor relaxation and entertainment with gorgeous views of the lake. The entire backyard is enclosed by a metal fence.Upstairs you will find three more bedrooms including a second owner's suite, two more bathrooms and a large central loft that can function as a playroom or media room and a large balcony where you can enjoy the fresh air and the neighborhood views. Brand new carpet throughout the entire 2nd floor!Home is equipped with smart home conveniences like Alexa-enabled thermostats for effortless temperature control.Woodlake offers a prime location, just a short drive away from a variety of shopping, dining and a short beautiful Carolina Beach and its boardwalk. Quick and easy walking or biking access to the nearby area schools.
Location
State NC
County New Hanover
Zoning R-15
Rooms
Master Bedroom Primary Living Area First
Bedroom 2 Upper
Bedroom 3 Upper
Bedroom 4 Upper
Living Room First
Dining Room First Formal, Kitchen
Kitchen First
Interior
Interior Features 1st Floor Master, 9Ft+ Ceilings, Ceiling Fan(s), Kitchen Island, Pantry, Walk-in Shower, Walk-In Closet
Heating Forced Air, Heat Pump
Cooling Central
Flooring Carpet, LVT/LVP, Tile, Wood
Fireplaces Type 1
Equipment Dishwasher, Disposal, Dryer, Microwave - Built-In, Refrigerator, Stove/Oven - Electric, Washer
Appliance Dishwasher, Disposal, Dryer, Microwave - Built-In, Refrigerator, Stove/Oven - Electric, Washer
Heat Source Electric
Laundry Room
Exterior
Exterior Feature Irrigation System, Storm Windows, Thermal Doors, Thermal Windows
Fence Back Yard, Metal/Ornamental
Utilities Available Municipal Sewer, Municipal Water
Amenities Available Clubhouse, Community Pool, Maint - Comm Areas, Maint - Roads, Playground, Sidewalk, Street Lights
Waterfront Description None
View Pond View
Roof Type Shingle
Porch Deck, Porch, Screened
Road Frontage Private
Total Parking Spaces 2
Building
Faces South on College Road. At Monkey Junction intersection, continue on to Hwy 421 S. Turn right on Glenarthur Drive. Left on Weddingburn Drive. Right on Halisham Drive. Left on Champlain Drive. House is on the right.
Story 2.0
Foundation Slab
Sewer Aqua Sewer
Water Aqua North Carolina
Architectural Style Stick Built
Level or Stories Two
New Construction No
Schools
Elementary Schools Anderson
Middle Schools Murray
High Schools Ashley
Others
HOA Name Premier Management
Tax ID R08100-007-088-000
Acceptable Financing Cash, Conventional, FHA, VA Loan
Listing Terms Cash, Conventional, FHA, VA Loan
Read Less
Bought with Carolina One Properties Inc.
GET MORE INFORMATION




