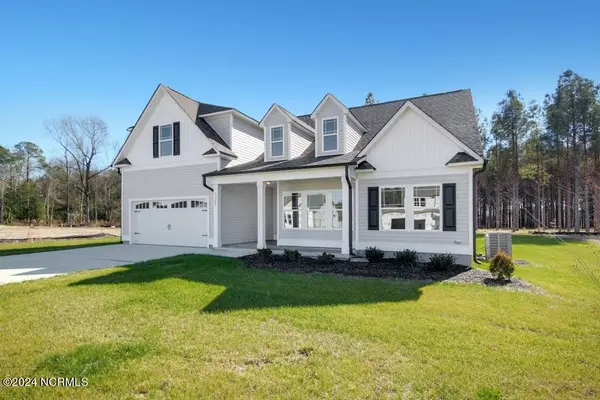For more information regarding the value of a property, please contact us for a free consultation.
327 Earnest WAY Kenly, NC 27542
Want to know what your home might be worth? Contact us for a FREE valuation!

Our team is ready to help you sell your home for the highest possible price ASAP
Key Details
Sold Price $410,000
Property Type Single Family Home
Sub Type Single Family Residence
Listing Status Sold
Purchase Type For Sale
Square Footage 2,770 sqft
Price per Sqft $148
Subdivision Godfrey Farm
MLS Listing ID 100427629
Sold Date 05/07/24
Style Wood Frame
Bedrooms 4
Full Baths 3
HOA Y/N No
Originating Board North Carolina Regional MLS
Year Built 2023
Lot Size 0.460 Acres
Acres 0.46
Lot Dimensions 100x200x100x200
Property Description
The RANDALL 5.0~EXPLODING 4 BEDROOM and FINISHED Bonus rm floorplan w/room for ALL~3 spacious bedrooms on main, including a grand primary suitewith a large walk-in closet and en suite bathroom. Additional bedrooms are also well-sized and share a second full bathroom. The main level features LVP flooring throughout the living areas,(except bedrooms)~a comfortable family room w/fireplace~OFFICE or Living rm or Formal Dining rm(you choose the use) that allowsplenty of natural light, a DUAL sided Fireplace creates a warm and inviting atmosphere~The open-concept kitchen and dining area are perfect for entertaining andfeature modern appliances and ample storage space~HUGE walk in Pantry~Upstairs, youll find the 4th Br and a sprawling BONUS room~Enjoy the serene viewsoff the covered back porch~WELCOME HOME
Location
State NC
County Johnston
Community Godfrey Farm
Zoning RAG
Direction I40E follow signs for Benson/Wilmington~Exit US 70E~Exit 334 toweard I95/Selma/Smithfield~ Merge onto I95N towards Wilson~ Exit 105 for Bagley Rd~R onto Bagley~R onto Princeton kenly Rd~Subdivision on Left
Location Details Mainland
Rooms
Primary Bedroom Level Primary Living Area
Interior
Interior Features Foyer, Master Downstairs, Tray Ceiling(s), Vaulted Ceiling(s), Ceiling Fan(s), Pantry, Walk-in Shower, Walk-In Closet(s)
Heating Electric, Forced Air
Cooling Central Air
Flooring LVT/LVP, Carpet
Fireplaces Type Gas Log
Fireplace Yes
Appliance Stove/Oven - Electric, Microwave - Built-In, Dishwasher
Laundry Inside
Exterior
Exterior Feature None
Garage Concrete
Garage Spaces 2.0
Utilities Available Water Connected
Waterfront No
Roof Type Shingle
Porch Covered, Patio, Porch
Building
Story 2
Entry Level One and One Half
Foundation Slab
Sewer Septic On Site
Structure Type None
New Construction Yes
Others
Tax ID 03q05038a
Acceptable Financing Cash, Conventional, FHA, USDA Loan, VA Loan
Listing Terms Cash, Conventional, FHA, USDA Loan, VA Loan
Special Listing Condition None
Read Less

GET MORE INFORMATION




