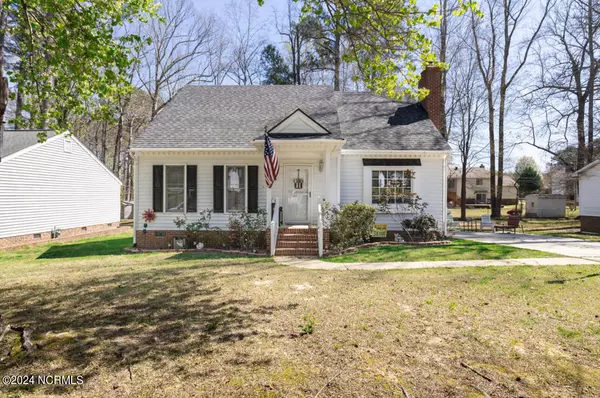For more information regarding the value of a property, please contact us for a free consultation.
2516 Lancaster RD NW Wilson, NC 27896
Want to know what your home might be worth? Contact us for a FREE valuation!

Our team is ready to help you sell your home for the highest possible price ASAP
Key Details
Sold Price $259,900
Property Type Single Family Home
Sub Type Single Family Residence
Listing Status Sold
Purchase Type For Sale
Square Footage 1,470 sqft
Price per Sqft $176
Subdivision Stoneybrook
MLS Listing ID 100434569
Sold Date 05/09/24
Style Wood Frame
Bedrooms 3
Full Baths 2
HOA Y/N No
Originating Board North Carolina Regional MLS
Year Built 1988
Annual Tax Amount $1,600
Lot Size 10,019 Sqft
Acres 0.23
Lot Dimensions 75 x 130 x 75 x 130
Property Description
This Home is move in ready for you and yours....4 Bedrooms or the upstairs could be a bonus room....3 full baths....Upstairs is 380 sq foot which includes a bed/bonus room, full bath and storage area. The current owner does not have copies of any permits for this space as it was this way when current owner purchased. This space may have been permitted there simply are no available records. This upstairs space has a wall unit easily heats and cools this space (Current owner has never used it) If you add the sq footage upstairs to the main floor sq footage the home totals 1850 sq. footage.
Location
State NC
County Wilson
Community Stoneybrook
Zoning RES
Direction Nash St. to Grace Dr, Go .6 miles turn right home will be .1 mile on your right.
Location Details Mainland
Rooms
Other Rooms Storage
Basement Crawl Space
Primary Bedroom Level Primary Living Area
Interior
Interior Features Foyer, Solid Surface, Master Downstairs, Vaulted Ceiling(s), Ceiling Fan(s), Skylights, Walk-in Shower, Walk-In Closet(s)
Heating Electric, Heat Pump
Cooling Central Air
Flooring LVT/LVP
Appliance Stove/Oven - Electric, Microwave - Built-In
Exterior
Garage Concrete, Off Street
Pool None
Waterfront No
Roof Type Shingle
Porch Deck
Building
Story 2
Entry Level Two
Sewer Municipal Sewer
Water Municipal Water
New Construction No
Others
Tax ID 3713-22-9307.000
Acceptable Financing Cash, Conventional, FHA, VA Loan
Listing Terms Cash, Conventional, FHA, VA Loan
Special Listing Condition None
Read Less

GET MORE INFORMATION




