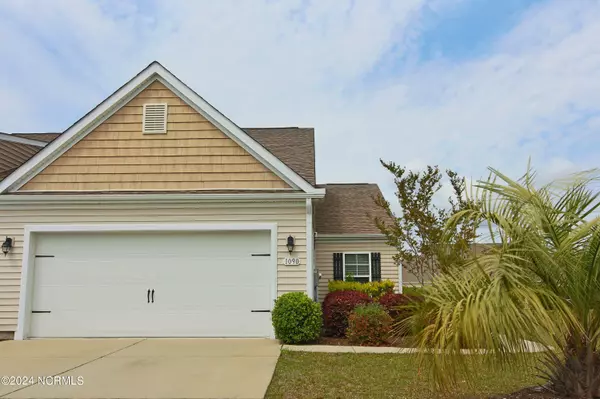For more information regarding the value of a property, please contact us for a free consultation.
1090 Chadsey Lake DR Carolina Shores, NC 28467
Want to know what your home might be worth? Contact us for a FREE valuation!

Our team is ready to help you sell your home for the highest possible price ASAP
Key Details
Sold Price $278,000
Property Type Townhouse
Sub Type Townhouse
Listing Status Sold
Purchase Type For Sale
Square Footage 1,408 sqft
Price per Sqft $197
Subdivision Calabash Lakes
MLS Listing ID 100438066
Sold Date 05/24/24
Style Wood Frame
Bedrooms 3
Full Baths 2
HOA Fees $4,653
HOA Y/N Yes
Originating Board North Carolina Regional MLS
Year Built 2017
Annual Tax Amount $1,514
Lot Size 7,449 Sqft
Acres 0.17
Lot Dimensions 57x133x54x137
Property Description
Welcome to your dream townhome retreat located just minutes from Sunset Beach, North Carolina! This charming property boasts a spacious 3-bedroom, 2-bathroom layout with an inviting island kitchen, perfect for culinary adventures and entertaining guests. The open floor plan seamlessly connects the kitchen to the living area, creating a warm and welcoming atmosphere. Step outside to enjoy the serene screened porch, ideal for sipping morning coffee or relaxing after a long day.The master suite features a luxurious walk-in closet, providing ample storage space for your wardrobe essentials. With the 2-car garage, parking is a breeze, or use for that extra storage that you've always wanted. Nestled in the vibrant community of Calabash Lakes, residents have access to a wealth of amenities, including a large pool for soaking up the sun, a game room for friendly competition, and a fitness room for staying active. Plus, the proximity to Sunset Beach means endless opportunities for seaside relaxation and outdoor adventures. Don't miss out on the chance to call this coastal oasis home sweet home!
Location
State NC
County Brunswick
Community Calabash Lakes
Zoning CS-R8
Direction From Thomasboro Rd take Calabash Lakes Blvd. Take left onto Chadsey Lake Dr. Home is on your right.
Location Details Mainland
Rooms
Basement None
Primary Bedroom Level Primary Living Area
Interior
Interior Features Kitchen Island, Master Downstairs, Vaulted Ceiling(s), Ceiling Fan(s), Pantry, Walk-in Shower, Walk-In Closet(s)
Heating Electric, Heat Pump
Cooling Central Air
Fireplaces Type None
Fireplace No
Window Features Blinds
Appliance Washer, Stove/Oven - Electric, Refrigerator, Microwave - Built-In, Dryer, Dishwasher
Laundry Inside
Exterior
Garage Attached, Garage Door Opener
Garage Spaces 2.0
Waterfront No
Roof Type Architectural Shingle
Porch Covered, Enclosed, Patio, Screened
Building
Story 1
Entry Level One
Foundation Slab
Sewer Municipal Sewer
Water Municipal Water
New Construction No
Others
Tax ID 240dd007
Acceptable Financing Cash, Conventional
Listing Terms Cash, Conventional
Special Listing Condition None
Read Less

GET MORE INFORMATION




