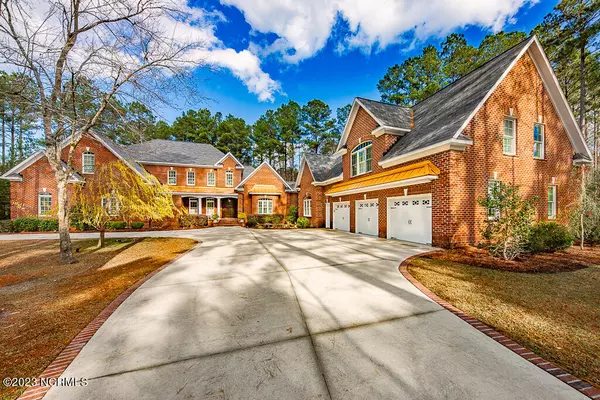For more information regarding the value of a property, please contact us for a free consultation.
2 Seabiscuit LN New Bern, NC 28562
Want to know what your home might be worth? Contact us for a FREE valuation!

Our team is ready to help you sell your home for the highest possible price ASAP
Key Details
Sold Price $1,405,000
Property Type Single Family Home
Sub Type Single Family Residence
Listing Status Sold
Purchase Type For Sale
Approx. Sqft 5500 - 5999
Square Footage 5,556 sqft
Price per Sqft $252
Subdivision Gables Run
MLS Listing ID 100420008
Sold Date 05/28/24
Bedrooms 5
HOA Fees $70/ann
Year Built 2010
Annual Tax Amount $9,863
Lot Size 4.230 Acres
Acres 4.23
Lot Dimensions irregular
Property Description
Nestled on over 4 acres of stunning grounds, this timeless all-brick residence offers the perfect blend of elegance, comfort, and versatility, both indoors and out. The main house boasts 5 bedrooms, 6 full baths, and 2 half baths, a total of 5556 sqft, providing ample space for living and entertaining. From the moment you enter the foyer, you'll be greeted by exquisite craftsmanship and attention to detail, with hardwood floors, 12-foot ceilings, and oversized windows that flood the home with natural light. The main floor features a formal living room, a family living room, and a main floor office, providing versatile spaces for both relaxation and productivity. The main floor also includes a primary suite and a first floor guest room, with the primary suite offering walk-in closets, built-ins, a dressing area, gas fireplace, and an en-suite bathroom featuring a fully tiled walk-in shower, dual vanities, and a soaking tub. Upstairs you will find three more bedrooms, and a rec room. It is important to note each bedroom in the home is a retreat of its own, boasting en-suite bathrooms for ultimate convenience and privacy. The heart of the home is the chef's kitchen, complete with granite countertops, a walk-in pantry, a gas stove/oven, custom cabinetry extending to the ceiling and an adjacent formal dining area as well as an eat-in kitchen. Further enhancing the property is a mudroom with built in benches for storage, a separate laundry room with sink, controlled/uncontrolled climate storage adding practicality to the home's layout. As if you were not already in love, plantation shutters adorn the front of the home, adding a touch of Southern charm, while a five-car garage provides ample parking and storage space. Attached to the main house is an in-law suite, offering two bedrooms, one bath, a living room, a kitchen, and a separate laundry area totaling 1681 sqft.
Location
State NC
County Craven
Zoning Residential
Rooms
Master Bedroom Primary Living Area
Dining Room Combination, Formal
Kitchen see remarks
Interior
Interior Features 1st Floor Master, 2nd Kitchen, 9Ft+ Ceilings, Blinds/Shades, Bookcases, Ceiling - Trey, Ceiling - Vaulted, Ceiling Fan(s), Foyer, Gas Logs, In-Law Quarters, Intercom/Music, Kitchen Island, Mud Room, Pantry, Reverse Floor Plan, Security System, Smoke Detectors, Sprinkler System, Walk-in Shower, Walk-In Closet, Whole-Home Generator
Heating Heat Pump
Cooling Attic Fans, Central
Flooring Tile, Wood
Fireplaces Type 3+
Equipment Dishwasher, Disposal, Dryer, Freezer, Generator, Ice Maker, Microwave - Built-In, Refrigerator, Stove/Oven - Gas, Washer
Appliance Dishwasher, Disposal, Dryer, Freezer, Generator, Ice Maker, Microwave - Built-In, Refrigerator, Stove/Oven - Gas, Washer
Heat Source Electric
Laundry Room
Exterior
Exterior Feature Exterior Kitchen, Irrigation System, Security Lighting, Storm Windows, Thermal Windows
Fence Back Yard, Metal/Ornamental
Pool In Ground, See Remarks
Utilities Available Municipal Sewer, Municipal Water, Natural Gas Available
Amenities Available Maint - Comm Areas, Playground
Waterfront No
Roof Type Architectural Shingle,See Remarks
Porch Covered, Porch, See Remarks
Road Frontage Public (City/Cty/St)
Total Parking Spaces 5
Building
Lot Description Corner Lot
Faces Follow US-70 E to W Thurman Rd, Follow W Thurman Rd to Gables Rd in New Bern, left onto Seabiscuit, house on right
Story 2.0
Foundation Brick/Mortar, Crawl Space, See Remarks
Sewer City of New Bern
Water City of New Bern
Architectural Style Stick Built
Level or Stories Two
Additional Building Covered Area, Outdoor Kitchen
New Construction No
Schools
Elementary Schools Creekside
Middle Schools Grover C.Fields
High Schools New Bern
Others
HOA Name Gables Run HOA
Tax ID 7-104-2 -016
Acceptable Financing Cash, Conventional, FHA, VA Loan
Listing Terms Cash, Conventional, FHA, VA Loan
Special Listing Condition None Known
Read Less
Bought with CENTURY 21 ZAYTOUN RAINES
GET MORE INFORMATION




