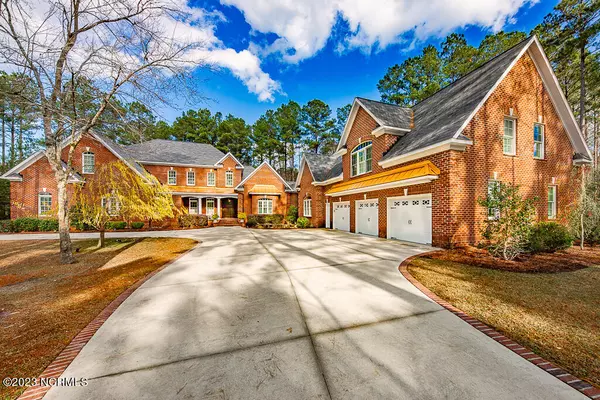For more information regarding the value of a property, please contact us for a free consultation.
2 Seabiscuit LN New Bern, NC 28562
Want to know what your home might be worth? Contact us for a FREE valuation!

Our team is ready to help you sell your home for the highest possible price ASAP
Key Details
Sold Price $1,405,000
Property Type Single Family Home
Sub Type Single Family Residence
Listing Status Sold
Purchase Type For Sale
Square Footage 7,237 sqft
Price per Sqft $194
Subdivision Gables Run
MLS Listing ID 100420008
Sold Date 05/28/24
Style Wood Frame
Bedrooms 5
Full Baths 5
Half Baths 3
HOA Fees $850
HOA Y/N Yes
Originating Board North Carolina Regional MLS
Year Built 2010
Annual Tax Amount $9,863
Lot Size 4.230 Acres
Acres 4.23
Lot Dimensions irregular
Property Description
Nestled on over 4 acres of stunning grounds, this timeless all-brick residence offers the perfect blend of elegance, comfort, and versatility, both indoors and out. The main house boasts 5 bedrooms, 6 full baths, and 2 half baths, a total of 5556 sqft, providing ample space for living and entertaining. From the moment you enter the foyer, you'll be greeted by exquisite craftsmanship and attention to detail, with hardwood floors, 12-foot ceilings, and oversized windows that flood the home with natural light. The main floor features a formal living room, a family living room, and a main floor office, providing versatile spaces for both relaxation and productivity. The main floor also includes a primary suite and a first floor guest room, with the primary suite offering walk-in closets, built-ins, a dressing area, gas fireplace, and an en-suite bathroom featuring a fully tiled walk-in shower, dual vanities, and a soaking tub. Upstairs you will find three more bedrooms, and a rec room. It is important to note each bedroom in the home is a retreat of its own, boasting en-suite bathrooms for ultimate convenience and privacy. The heart of the home is the chef's kitchen, complete with granite countertops, a walk-in pantry, a gas stove/oven, custom cabinetry extending to the ceiling and an adjacent formal dining area as well as an eat-in kitchen. Further enhancing the property is a mudroom with built in benches for storage, a separate laundry room with sink, controlled/uncontrolled climate storage adding practicality to the home's layout. As if you were not already in love, plantation shutters adorn the front of the home, adding a touch of Southern charm, while a five-car garage provides ample parking and storage space. Attached to the main house is an in-law suite, offering two bedrooms, one bath, a living room, a kitchen, and a separate laundry area totaling 1681 sqft. Additionally, a flex room and a half bath located downstairs add to the suite's functionality and comfort. Stepping outside, you'll find an outdoor oasis, including a saltwater pool, outdoor kitchen, a fire pit, a charming garden shed and raised garden beds, perfect for cultivating your own fresh produce. Perfectly positioned there is an outdoor half bath providing convenient facilities for outdoor recreation and entertainment. This remarkable home presents a rare opportunity to enjoy a classic, well-appointed residence with the added benefit of outdoor amenities and a versatile in-law suite, all set against a backdrop of over 4 acres of serene surroundings. Don't miss the chance to make this exceptional property your own.
Location
State NC
County Craven
Community Gables Run
Zoning Residential
Direction Follow US-70 E to W Thurman Rd, Follow W Thurman Rd to Gables Rd in New Bern, left onto Seabiscuit, house on right
Location Details Mainland
Rooms
Other Rooms Covered Area
Basement Crawl Space
Primary Bedroom Level Primary Living Area
Interior
Interior Features Foyer, Intercom/Music, Mud Room, In-Law Floorplan, Whole-Home Generator, Bookcases, Kitchen Island, Master Downstairs, 2nd Kitchen, 9Ft+ Ceilings, Tray Ceiling(s), Vaulted Ceiling(s), Ceiling Fan(s), Pantry, Reverse Floor Plan, Walk-in Shower, Walk-In Closet(s)
Heating Electric, Heat Pump
Cooling Attic Fan, Central Air
Flooring Tile, Wood
Fireplaces Type Gas Log
Fireplace Yes
Window Features Thermal Windows,Storm Window(s),Blinds
Appliance Freezer, Washer, Stove/Oven - Gas, Refrigerator, Microwave - Built-In, Ice Maker, Dryer, Disposal, Dishwasher
Laundry Inside
Exterior
Exterior Feature Irrigation System, Exterior Kitchen
Garage Off Street, On Site, Paved
Garage Spaces 5.0
Pool In Ground, See Remarks
Utilities Available Natural Gas Available
Waterfront No
Roof Type Architectural Shingle,See Remarks
Porch Covered, Porch, See Remarks
Building
Lot Description Corner Lot
Story 2
Entry Level Two
Foundation Brick/Mortar, See Remarks
Sewer Municipal Sewer
Water Municipal Water
Structure Type Irrigation System,Exterior Kitchen
New Construction No
Others
Tax ID 7-104-2 -016
Acceptable Financing Cash, Conventional, FHA, VA Loan
Listing Terms Cash, Conventional, FHA, VA Loan
Special Listing Condition None
Read Less

GET MORE INFORMATION




