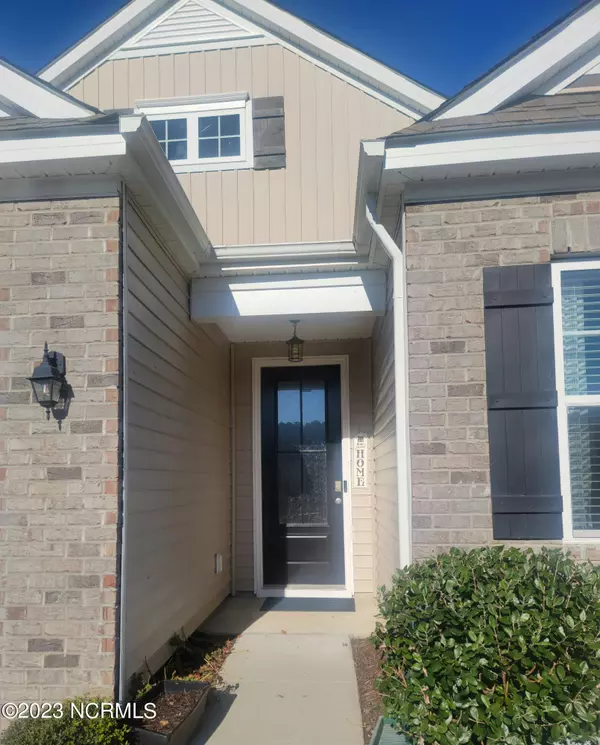For more information regarding the value of a property, please contact us for a free consultation.
518 Harbor Creek WAY Carolina Shores, NC 28467
Want to know what your home might be worth? Contact us for a FREE valuation!

Our team is ready to help you sell your home for the highest possible price ASAP
Key Details
Sold Price $388,000
Property Type Single Family Home
Sub Type Single Family Residence
Listing Status Sold
Purchase Type For Sale
Square Footage 2,388 sqft
Price per Sqft $162
Subdivision Calabash Lakes
MLS Listing ID 100413676
Sold Date 05/28/24
Style Wood Frame
Bedrooms 4
Full Baths 3
HOA Fees $2,045
HOA Y/N Yes
Originating Board North Carolina Regional MLS
Year Built 2019
Annual Tax Amount $2,167
Lot Size 6,970 Sqft
Acres 0.16
Lot Dimensions 57x120x57x120
Property Description
1000.00 Buyers Broker Bonus! LOOKING FOR A FAST MOVE IN? Sellers are SUPER MOTIVATED and packed to move!! Great price and location don't come around every day! Charming house in quiet neighborhood featuring 2 bedrooms downstairs plus a flex room which can be used as an office or additional bedroom. Great open floor plan includes kitchen, living room and dining area featuring granite countertops and LVP wood floors. ADDITIONAL living space upstairs with den, bedroom, bathroom and kitchenette. Lots of closets and extra storage upstairs. Freshly painted, upgraded lighting and new floor in master bedroom. Privacy is a plus in the backyard with extra large screen room where you can enjoy being outside year around! Neighborhood amenities feature brand new HUGE salt water pool, clubhouse, pickleball courts and community activities. HOA is low and includes lawn maintenance, irrigation, pest control and trash collection. Must see to appreciate!
Location
State NC
County Brunswick
Community Calabash Lakes
Zoning R
Direction Thomasboro Road to Calabash Lakes entrance. Follow Calabash Lakes, turn right on to Harbor Creek Way, home is on the right.
Location Details Mainland
Rooms
Primary Bedroom Level Primary Living Area
Interior
Interior Features Kitchen Island, Master Downstairs, 9Ft+ Ceilings
Heating Electric, Heat Pump
Cooling Central Air
Flooring Carpet, Tile, Wood
Fireplaces Type None
Fireplace No
Window Features Thermal Windows
Appliance Stove/Oven - Electric, Microwave - Built-In, Dishwasher
Laundry Hookup - Dryer, Washer Hookup, Inside
Exterior
Exterior Feature Irrigation System
Garage Attached, Concrete
Garage Spaces 2.0
Waterfront No
Waterfront Description None
View Pond
Roof Type Architectural Shingle
Accessibility Accessible Doors, Accessible Entrance, Accessible Full Bath
Porch Patio, Screened
Building
Story 2
Entry Level Two
Foundation Slab
Sewer Municipal Sewer
Water Municipal Water
Structure Type Irrigation System
New Construction No
Others
Tax ID 240dg009
Acceptable Financing Cash, Conventional, FHA, VA Loan
Listing Terms Cash, Conventional, FHA, VA Loan
Special Listing Condition None
Read Less

GET MORE INFORMATION




