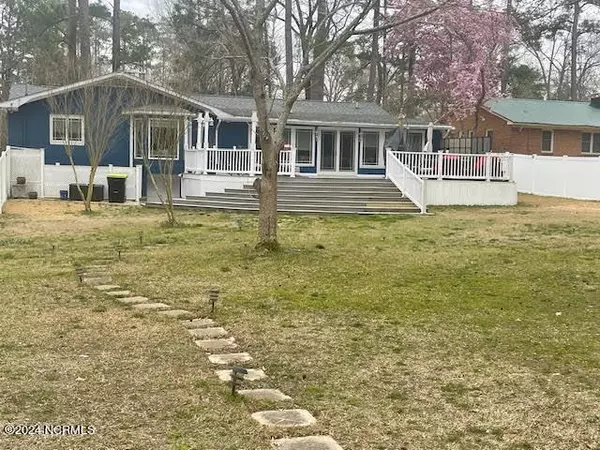For more information regarding the value of a property, please contact us for a free consultation.
409 North ST Williamston, NC 27892
Want to know what your home might be worth? Contact us for a FREE valuation!

Our team is ready to help you sell your home for the highest possible price ASAP
Key Details
Sold Price $299,000
Property Type Single Family Home
Sub Type Single Family Residence
Listing Status Sold
Purchase Type For Sale
Square Footage 2,714 sqft
Price per Sqft $110
Subdivision Not In Subdivision
MLS Listing ID 100433285
Sold Date 05/28/24
Style Wood Frame
Bedrooms 3
Full Baths 2
Half Baths 1
HOA Y/N No
Originating Board North Carolina Regional MLS
Year Built 1965
Lot Size 0.830 Acres
Acres 0.83
Lot Dimensions 127 X 265 X 108 X 255
Property Description
Located on .83 acre corner lot with a large back yard that is enclosed with white vinyl fencing. There is a 14 X 22 detached building that has been finished inside and new carpet and has only electricity . The main house has a 27 X 39 stained wood deck on the back. Inside the house you will see an amazing Chef's kitchen that features a 8 burner gas stove top, with a pot filler and a large vent hood, wall double ovens, a warming tray, large island that has a copper sink. Quartz counter tops on all the custom built cabinets that includes a built-in china cabinet. Laundry area has a ironing station that the ironing board can be drop down to use and then place back in the cabinet. Master bathroom has a tub, and walk-in shower and a nice large closet. The home has 2 tankless hot water heaters.
There is a unique sun room with a bar and a custom built-in wall cabinet. In the family room there is a bay window for seating, a wet bar and fire place. The office area has a gas fireplace, plenty room on the book shelves and a corner desk. The surround sound in family room stays and the hot tub on the deck also conveys with the house.
Location
State NC
County Martin
Community Not In Subdivision
Zoning Residential
Direction East on Main Street, TL on Watts, turn right on E. Church Street, right on Simmons, Left on Biggs then right on North Street, home is on the left at the end of the street.
Location Details Mainland
Rooms
Other Rooms Guest House, Shed(s)
Basement Crawl Space, None
Primary Bedroom Level Non Primary Living Area
Interior
Interior Features Kitchen Island, Ceiling Fan(s), Pantry, Walk-in Shower, Wet Bar, Walk-In Closet(s)
Heating Electric, Forced Air, Heat Pump, Propane
Cooling Central Air
Flooring Laminate, Tile, Wood
Fireplaces Type Gas Log
Fireplace Yes
Window Features Blinds
Appliance Washer, Wall Oven, Stove/Oven - Gas, Refrigerator, Dryer, Double Oven, Dishwasher
Laundry In Kitchen
Exterior
Exterior Feature Gas Logs
Garage Concrete
Waterfront No
Roof Type Shingle
Porch Deck, Porch
Building
Lot Description Dead End, Corner Lot
Story 1
Entry Level One
Foundation Brick/Mortar, Block
Sewer Municipal Sewer
Water Municipal Water
Structure Type Gas Logs
New Construction No
Others
Tax ID 5777-63-5777
Acceptable Financing Cash, Conventional, FHA, USDA Loan, VA Loan
Listing Terms Cash, Conventional, FHA, USDA Loan, VA Loan
Special Listing Condition None
Read Less

GET MORE INFORMATION




