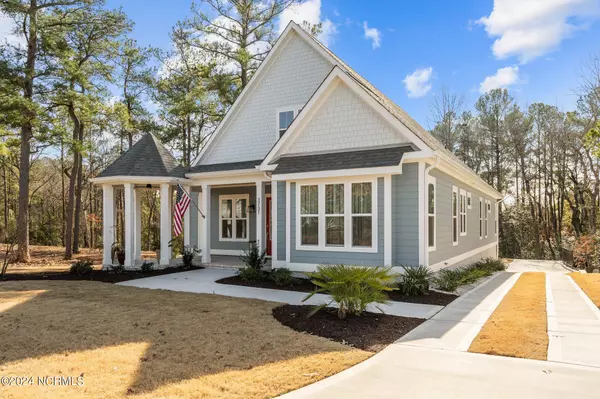For more information regarding the value of a property, please contact us for a free consultation.
3731 Rivergate WAY NE Leland, NC 28451
Want to know what your home might be worth? Contact us for a FREE valuation!

Our team is ready to help you sell your home for the highest possible price ASAP
Key Details
Sold Price $739,900
Property Type Single Family Home
Sub Type Single Family Residence
Listing Status Sold
Purchase Type For Sale
Approx. Sqft 2600 - 2799
Square Footage 2,779 sqft
Price per Sqft $266
Subdivision The Bluffs On The Cape Fear
MLS Listing ID 100424406
Sold Date 05/29/24
Bedrooms 4
HOA Fees $100/ann
Year Built 2023
Lot Size 8,276 Sqft
Acres 0.19
Lot Dimensions 60.23'x135.00x59.34'
Property Description
**PRICED TO SELL WAY UNDER MARKET VALUE AND MOVE IN READY!!!! Seller had a life change and is relocating. Permitted guest suite and full bath added after recent closing, along with climate controlled storage, lanai, and much more!** Welcome to The Ariel plan by Coastal Cypress Building Company. This exquisite new CUSTOM residence was completed in 2023 and NOW spans 2779sf, with 4 bedrooms and 3.5 bathrooms.Elegance meets functionality with a Spacious Front Porch adorned with a charming gazebo, an inviting open floor plan concept, with 10ft ceilings and 8ft doors, as well as a newly added lanai extending the living space. The gourmet kitchen features a large island, custom hood, top of the line appliances, and is perfect for hosting many guests.Main floor primary suite includes a spacious bath with a shower and tub, conveniently located laundry room off the master retreat and two additional guest bedrooms with a full bath down the hall. Upstairs, a guest suite with a full bath was added AFTER closing (builder obtained permit), alongside a MASSIVE climate controlled storage area (over 1100sf) equipped with top of the line spray foam insulation.Immerse yourself in The Bluffs on the Cape Fear, a vibrant, master-planned community situated along the pristine Cape Fear River. Just 15 minutes from historic Wilmington, NC, this private coastal haven embraces a unique vision where classically-styled coastal homes harmonize with lush woodlands and riverfront views.Residents enjoy a close-knit, active lifestyle with access to an impressive array of amenities:50-Slip Marina with Scenic Boardwalk2-Acre Riverfront Park with Boat & Kayak LaunchLakefront Clubhouse with Resort-Style Salt Water PoolPrivate Beach Club on Oak Island--with Full Ocean AccessWinding Walking & Biking TrailsGolf Cart Friendly CommunityTennis & Pickleball CourtsFully-Stocked LakeCommunity Boat & RV StorageSoon-to-come State-of-the-Art Fitness & Wellness Center
Location
State NC
County Brunswick
Zoning RR
Rooms
Master Bedroom Primary Living Area Main
Bedroom 2 Main
Living Room Main
Dining Room Combination
Kitchen Main
Interior
Interior Features 1st Floor Master, 9Ft+ Ceilings, Kitchen Island, Walk-in Shower
Heating Zoned
Cooling Zoned
Flooring LVT/LVP, Tile
Fireplaces Type 1
Equipment Cooktop - Gas, Dishwasher, Dryer, Microwave - Built-In, Range, Refrigerator, Stove/Oven - Gas, Vent Hood, Washer
Appliance Cooktop - Gas, Dishwasher, Dryer, Microwave - Built-In, Range, Refrigerator, Stove/Oven - Gas, Vent Hood, Washer
Heat Source Electric, Natural Gas
Exterior
Exterior Feature Irrigation System
Fence Back Yard, Full, Metal/Ornamental
Utilities Available Municipal Sewer Available, Municipal Water Available, Natural Gas Connected
Amenities Available Basketball Court, Beach Access, Beach Rights, Boat Dock, Boat Slip - Not Assigned, Clubhouse, Community Pool, Fitness Center, Gated, Jogging Path, Maint - Comm Areas, Maint - Grounds, Maint - Roads, Marina, Pickleball, Picnic Area, Playground, RV Parking, RV/Boat Storage, Security, Storage, Street Lights, Tennis Court(s), Trail(s), Water
Waterfront No
Waterfront Description Water Access Comm,Waterfront Comm
View Lake View
Roof Type Architectural Shingle
Porch Patio, Porch
Road Frontage Maintained, Paved
Total Parking Spaces 2
Building
Lot Description Wooded
Faces From i140 South, Take exit 8 Mt Misery Rd, then right on Dogwood Rd, right on Strawberry Hill Rd, to Fallen Pear Ln, then right on Rivergate Way. Destination on right.
Story 2.0
Foundation Raised, Slab
Architectural Style Stick Built
Level or Stories Two
Additional Building Gazebo
New Construction No
Schools
Elementary Schools Lincoln
Middle Schools Leland
High Schools North Brunswick
School District Brunswick County Schools
Others
HOA Name Watermark Management
Tax ID 006na166
Acceptable Financing Cash, Conventional, FHA, VA Loan
Listing Terms Cash, Conventional, FHA, VA Loan
Special Listing Condition NA
Read Less
Bought with NorthGroup Real Estate LLC
GET MORE INFORMATION




