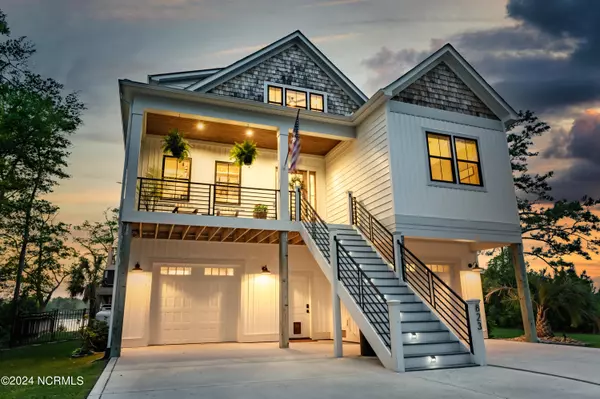For more information regarding the value of a property, please contact us for a free consultation.
823 Chadwick Shores DR Sneads Ferry, NC 28460
Want to know what your home might be worth? Contact us for a FREE valuation!

Our team is ready to help you sell your home for the highest possible price ASAP
Key Details
Sold Price $1,540,000
Property Type Single Family Home
Sub Type Single Family Residence
Listing Status Sold
Purchase Type For Sale
Approx. Sqft 2400 - 2599
Square Footage 2,550 sqft
Price per Sqft $603
Subdivision Chadwick Shores
MLS Listing ID 100438504
Sold Date 06/03/24
Bedrooms 4
HOA Fees $38/ann
Year Built 2020
Annual Tax Amount $4,613
Lot Size 0.690 Acres
Acres 0.69
Lot Dimensions 50 x 340 x 101.86 x 400
Property Description
Yes, it's the BUILDERS HOME! Enjoy upgrades galore in this G-O-R-G-E-O-U-S 4 Bedroom, 4 Bath Channel Marker Builders Coastal Home on a one of a kind Stunning Waterfront Lot in the Beautiful Community of Chadwick Shores! Built in 2020, this open concept residence features endless waterviews and more upgrades than you can dream of including a three stop elevator, 36' X 16' rear screened-in deck, primary balcony, gym/flex space, saline pool, hot tub, private covered boat dock, and even its own sandy beach! It doesn't get better than this! This stunning property boasts an array of exquisite features, both inside and out, designed to elevate your lifestyle to new heights.As you approach, you'll be captivated by the elegant cedar shake siding detail, setting the tone for the sophistication that awaits within. Step into your own private oasis, where outdoor entertaining reaches new heights with an impressive outdoor kitchen featuring a Bull Grilling System, granite countertops, and bar seating. Adjacent, an outdoor living room on the ground floor awaits, complete with a gas logs fireplace, creating a cozy ambiance under the Carolina skies.Relaxation awaits in the 3-person hot tub, or take a refreshing dip in the free-form saline pool, heated for year-round enjoyment. The tiled terrace on the ground floor provides the perfect spot for lounging or entertaining, while the 36' x 16' screened-in rear porch offers a seamless transition between indoor and outdoor living. Enjoy breathtaking water views from the 14' x 12' third-story balcony off the primary suite, offering a picturesque backdrop for your morning coffee or evening unwind. Throughout the exterior, you'll find meticulous attention to detail, including tongue & groove stained porch ceilings and a 12x220' driveway leading to your retreat.A metal roof covered boat dock with a boat lift swing, and offering electric and water access, ensures that every waterfront adventure is within reach.Step inside to
Location
State NC
County Onslow
Zoning R-15
Rooms
Basement None
Master Bedroom Non Primary Living Area Second
Bedroom 2 First
Bedroom 3 First
Bedroom 4 Second
Living Room First
Dining Room First Combination
Kitchen First
Interior
Interior Features 9Ft+ Ceilings, Bookcases, Ceiling Fan(s), Elevator, Foyer, Furnished, Gas Logs, Hot Tub, Kitchen Island, Mud Room, Pantry, Security System, Smoke Detectors, Walk-in Shower, Walk-In Closet
Heating Forced Air, Heat Pump
Cooling Central, Heat Pump, Zoned
Flooring Carpet, LVT/LVP, Tile
Fireplaces Type 1
Equipment Cooktop - Gas, Dishwasher, Disposal, Refrigerator, Vent Hood, Wall Oven
Appliance Cooktop - Gas, Dishwasher, Disposal, Refrigerator, Vent Hood, Wall Oven
Heat Source Electric
Laundry Room
Exterior
Exterior Feature Exterior Kitchen, Gas Grill, Gas Logs, Irrigation System, Outdoor Shower, Security Lighting
Fence Back Yard, Metal/Ornamental
Pool Hot Tub, In Ground
Utilities Available Municipal Water, Septic On Site
Amenities Available Boat Dock, Exercise Course, Gated, Maint - Comm Areas, Maint - Roads, Playground, Street Lights
Waterfront Yes
Waterfront Description Boat Dock,Boat Lift,Bulkhead,Deeded Waterfront,Water Depth 4+,Waterfront Comm
View Creek View, Water View
Roof Type Architectural Shingle,Metal
Porch Balcony, Covered, Deck, Enclosed, Patio, Porch, Screened
Road Frontage Maintained, Paved, Private
Total Parking Spaces 2
Building
Faces Take Hwy 17 and turn onto NC-172 W, Turn Right onto Country Club Rd., Turn Right onto Old Folkstone Rd., Turn Left onto Chadwick Acres Rd., Turn Left onto Chadwick Shores Dr., Slight left to stay on Chadwick Shores Dr., Arrive at 823 Chadwick Shores. House is on the left.
Story 3.0
Foundation Pilings, Slab
Water Onslow Water Authority
Architectural Style Stick Built
Level or Stories Two
Additional Building Outdoor Kitchen, Shower
New Construction No
Schools
Middle Schools Dixon
High Schools Dixon
School District Onslow
Others
HOA Name Chadwick Shores HOA
Tax ID 773b-47
Acceptable Financing Cash, Conventional, FHA, USDA Loan, VA Loan
Listing Terms Cash, Conventional, FHA, USDA Loan, VA Loan
Special Listing Condition None
Read Less
Bought with Intracoastal Realty Corp.
GET MORE INFORMATION




