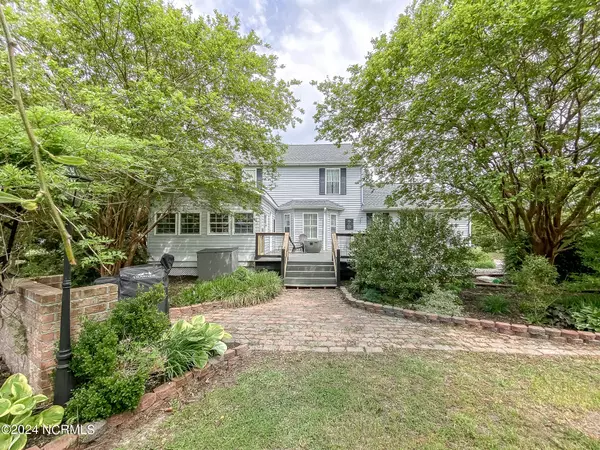For more information regarding the value of a property, please contact us for a free consultation.
107 Dukes CT Elizabeth City, NC 27909
Want to know what your home might be worth? Contact us for a FREE valuation!

Our team is ready to help you sell your home for the highest possible price ASAP
Key Details
Sold Price $358,000
Property Type Single Family Home
Sub Type Single Family Residence
Listing Status Sold
Purchase Type For Sale
Square Footage 2,138 sqft
Price per Sqft $167
Subdivision Queenswood
MLS Listing ID 100440729
Sold Date 06/03/24
Style Wood Frame
Bedrooms 4
Full Baths 2
Half Baths 1
HOA Fees $285
HOA Y/N Yes
Originating Board North Carolina Regional MLS
Year Built 1999
Annual Tax Amount $1,710
Lot Size 0.710 Acres
Acres 0.71
Lot Dimensions 52x294x150x301
Property Description
Here's your chance to own a home in sought after Queenswood subdivision. Lots of extras! Mature landscaping, large yard with brick barbecue and fire pit. Just in time for those summer get togethers. Don't worry about some of the big expenses because this home has a crawlspace that has been encapsulated, new roof in 2020, upgraded KitchenAid appliances, new composite wood deck. Dining room has unique built in wet bar, open concept kitchen/living space and a sunroom that boasts tons of natural light.
Location
State NC
County Pasquotank
Community Queenswood
Zoning R-25
Direction Simpson Ditch to Body (R) to Princess Anne (R) to Dukes Ct (L) Home is located at end of culdesac on the left side
Location Details Mainland
Rooms
Basement Crawl Space, None
Primary Bedroom Level Non Primary Living Area
Interior
Interior Features Foyer, Bookcases, Kitchen Island, Ceiling Fan(s), Pantry, Wet Bar, Walk-In Closet(s)
Heating Fireplace(s), Electric, Heat Pump
Cooling Central Air, Wall/Window Unit(s)
Flooring Carpet, Tile, Wood
Window Features Blinds
Appliance Stove/Oven - Electric, Refrigerator, Microwave - Built-In, Ice Maker, Disposal, Dishwasher, Bar Refrigerator
Laundry Inside
Exterior
Garage Attached, Garage Door Opener
Garage Spaces 2.0
Utilities Available Underground Utilities
Roof Type Composition
Accessibility None
Porch Deck, Porch
Building
Lot Description Cul-de-Sac Lot, Level
Story 2
Entry Level Two
Sewer Septic On Site
Water Municipal Water
New Construction No
Others
Tax ID 8902 806718
Acceptable Financing Cash, Conventional, FHA, VA Loan
Listing Terms Cash, Conventional, FHA, VA Loan
Special Listing Condition None
Read Less

GET MORE INFORMATION




