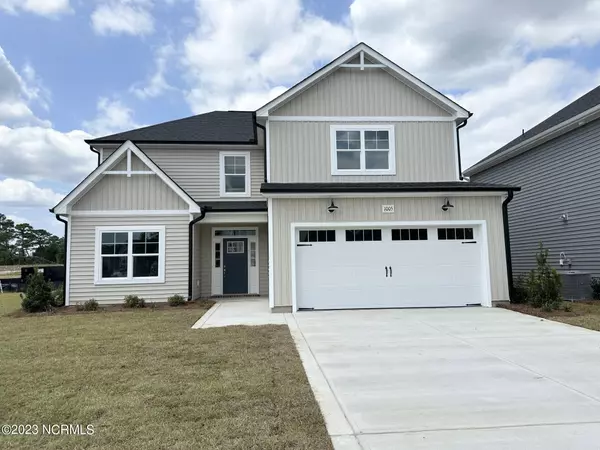For more information regarding the value of a property, please contact us for a free consultation.
1005 Woodsorrel RD Leland, NC 28451
Want to know what your home might be worth? Contact us for a FREE valuation!

Our team is ready to help you sell your home for the highest possible price ASAP
Key Details
Sold Price $399,900
Property Type Single Family Home
Sub Type Single Family Residence
Listing Status Sold
Purchase Type For Sale
Approx. Sqft 2200 - 2399
Square Footage 2,234 sqft
Price per Sqft $179
Subdivision Grayson Park
MLS Listing ID 100386043
Sold Date 06/05/24
Bedrooms 3
HOA Fees $83/ann
Year Built 2023
Lot Size 7,840 Sqft
Acres 0.18
Lot Dimensions Irregular
Property Description
APRIL BUILDER INCENTIVE: Up to $10,000 toward rate buy down, closing costs, or seller credit! PLUS, FRIDGE!!! PLUS, up to $2,500 lender credit when using pref. lender! MOVE-IN READY!!! The Aberdeen (F) plan is an energy efficient inventory home that offers an exclusive home warranty and is built by the US Top 100 Builder Caviness and Cates. On the main floor, you'll find the kitchen with an island and sink overlooking the great room that includes a gas log fireplace. The kitchen includes granite countertops and stainless steel microwave/ dishwasher/ gas range. A home office with walk-in closet and half bath with tile flooring completes the first floor. LVP flooring is found in the foyer, office, kitchen/breakfast area, and great room. All three bedrooms and laundry are located on the second floor for extra privacy and convenience. The primary bedroom boasts a tray ceiling and crown molding with French door access to a nursery with a closet. The primary suite bath features a garden tub, walk-in shower with tile surround, quartz countertops, tile flooring, and private water closet. The second full bath includes a tub/shower combination with tile surround and tile flooring. Disclaimer: Caviness & Cates reserves the right to change plans, specifications, pricing promotions, incentives, features, elevations, floor plans, designs, materials, amenities and dimensions without notice in its sole discretion. Square footage and dimensions are approximate, subject to change without prior notice or obligation and may vary in actual construction.
Location
State NC
County Brunswick
Zoning PUD
Rooms
Basement None
Master Bedroom Non Primary Living Area Second
Bedroom 2 Second
Bedroom 3 Second
Dining Room Kitchen
Kitchen Main
Interior
Interior Features 9Ft+ Ceilings, Ceiling Fan(s), Gas Logs, Security System, Solid Surface, Walk-in Shower, Walk-In Closet
Heating Zoned
Cooling Central, Zoned
Flooring Carpet, LVT/LVP, Tile
Fireplaces Type 1
Equipment Dishwasher, Disposal, Microwave - Built-In, Stove/Oven - Gas
Appliance Dishwasher, Disposal, Microwave - Built-In, Stove/Oven - Gas
Heat Source Natural Gas
Laundry Hookup - Dryer, Hookup - Washer, Room
Exterior
Exterior Feature None
Fence None
Pool None
Utilities Available Municipal Sewer, Municipal Water, Natural Gas Connected, Sewer Connected, Water Connected
Amenities Available Clubhouse, Community Pool, Maint - Comm Areas, Management, Playground, Street Lights, Tennis Court(s), Trail(s)
Waterfront No
Waterfront Description None
Roof Type Architectural Shingle
Porch Covered, Patio
Road Frontage Public (City/Cty/St)
Total Parking Spaces 2
Building
Lot Description Corner Lot
Faces From Wilmington take Hwy 17 toward Myrtle Beach. Turn right onto Maco Rd (Hwy 87) toward Fayetteville. In a little over a mile, turn left onto Grayson Parkway. Turn left onto Gardens Grove which becomes Longleaf Pine Circle. Take this road all the way into the new phase. Your future home is on the corner of Longleaf Pine Circle and Woodsorrel Rd!
Story 2.0
Foundation Slab
Sewer H2GO
Water H2Go
Architectural Style Stick Built
Level or Stories Two
New Construction Yes
Schools
School District Brunswick County Schools
Others
HOA Name CAMS
Tax ID 057bc042
Acceptable Financing Cash, Conventional, FHA, USDA Loan, VA Loan
Listing Terms Cash, Conventional, FHA, USDA Loan, VA Loan
Special Listing Condition None
Read Less
Bought with Coldwell Banker Sea Coast Advantage-Leland
GET MORE INFORMATION




