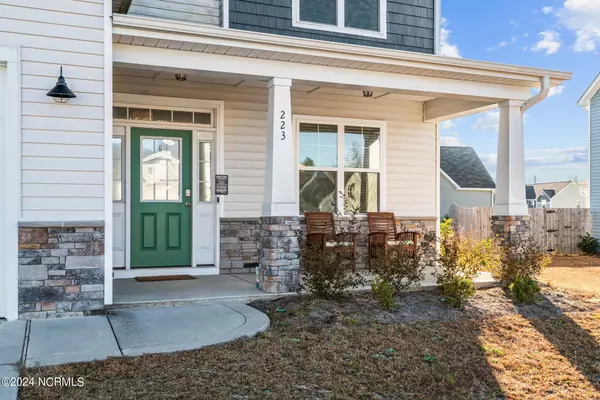For more information regarding the value of a property, please contact us for a free consultation.
223 Trinity RD Raeford, NC 28376
Want to know what your home might be worth? Contact us for a FREE valuation!

Our team is ready to help you sell your home for the highest possible price ASAP
Key Details
Sold Price $412,000
Property Type Single Family Home
Sub Type Single Family Residence
Listing Status Sold
Purchase Type For Sale
Approx. Sqft 2800 - 2999
Square Footage 2,927 sqft
Price per Sqft $140
Subdivision Bedford - Highlands
MLS Listing ID 100423703
Sold Date 06/05/24
Bedrooms 5
HOA Fees $36/ann
Year Built 2020
Lot Size 0.260 Acres
Acres 0.26
Lot Dimensions 64x130x75.6x47x110
Property Description
Welcome to The Highlands at Bedford! This lovingly maintained home features an attached, two-car garage and a covered front porch that invites you in & carries you into the open living spaces. The expansive living room, anchored by an electric fireplace, flows effortlessly into the kitchen where you can enjoy stainless steel appliances, granite counters, walk in pantry an island with seating, breakfast nook, and adjoining formal dining area. The first floor is fitted with a bedroom and full bathroom ensuring a comfortable stay for any guests. Journey to the second floor to find the classic & spacious owner's suite with trey ceilings and walk-in closet. The ensuite is equipped with dual vanities, walk-in shower, & separate soaking tub. The remaining bedrooms, bath, generous bonus room/ fifth bedroom, and laundry room round out the second floor. There is plenty of storage space including a third floor unfinished attic space. Enjoy the tranquility of the backyard with a full privacy fence and covered patio. This gated-community offers a clubhouse, fitness center, pool, and playground. Conveniently located to Fort Liberty, shopping, restaurants, and more - the only missing piece is you! Seller offering assumption of VA Loan at 2.25% with a balance of $282,000.
Location
State NC
County Hoke
Zoning R-8
Rooms
Master Bedroom Primary Living Area Second
Bedroom 2 First
Bedroom 3 Second
Bedroom 4 Second
Bedroom 5 Second
Living Room First
Dining Room First Formal
Kitchen First
Interior
Interior Features Ceiling Fan(s), Foyer, Kitchen Island, Mud Room, Pantry, Walk-in Shower, Walk-In Closet
Heating Heat Pump
Cooling Central
Flooring Carpet, Laminate, LVT/LVP
Fireplaces Type 1
Equipment Dishwasher, Dryer, Microwave - Built-In, Refrigerator, Stove/Oven - Electric, Washer
Appliance Dishwasher, Dryer, Microwave - Built-In, Refrigerator, Stove/Oven - Electric, Washer
Heat Source Electric
Laundry Room
Exterior
Fence Back Yard, Privacy, Wood
Utilities Available Municipal Sewer, Municipal Water
Amenities Available Clubhouse, Community Pool, Fitness Center, Gated, Maint - Comm Areas, Maint - Roads, Playground
Waterfront No
Roof Type Shingle
Porch Covered, Patio, Porch
Road Frontage Maintained, Paved, Private
Total Parking Spaces 2
Building
Faces Head south on I-295. Keep right and merge onto US-401 S, Turn right onto Bedford Dr, Turn left onto Trinity Rd,Property is on the left.
Story 2.0
Foundation Slab
Water Public Water
Architectural Style Stick Built
Level or Stories Two
New Construction No
Schools
School District Hoke County Schools
Others
HOA Name Bedford Residential Owners Association Inc.
Tax ID 494660101431
Acceptable Financing Cash, Conventional, FHA, USDA Loan, VA Loan
Listing Terms Cash, Conventional, FHA, USDA Loan, VA Loan
Read Less
Bought with Coldwell Banker Advantage-Southern Pines
GET MORE INFORMATION




