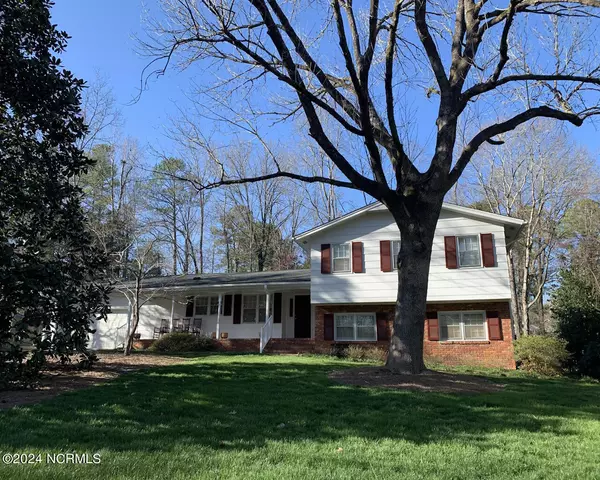For more information regarding the value of a property, please contact us for a free consultation.
1307 Wildwood DR Chapel Hill, NC 27517
Want to know what your home might be worth? Contact us for a FREE valuation!

Our team is ready to help you sell your home for the highest possible price ASAP
Key Details
Sold Price $635,000
Property Type Single Family Home
Sub Type Single Family Residence
Listing Status Sold
Purchase Type For Sale
Square Footage 2,231 sqft
Price per Sqft $284
MLS Listing ID 100435959
Sold Date 05/07/24
Style Wood Frame
Bedrooms 5
Full Baths 3
HOA Y/N No
Originating Board North Carolina Regional MLS
Year Built 1965
Annual Tax Amount $6,432
Lot Size 0.400 Acres
Acres 0.4
Lot Dimensions 122x142.74x122.04x141
Property Description
Lovingly maintained and updated one owner home with In-law or nanny suite. Covered front porch is a perfect spot to sit and rock, it overlooks the mature, landscaped, front yard. Entry leads to updated kitchen and breakfast room, there is a pantry, steel appliances, great cabinet & counter space and bamboo floors. The family room has a picture window that overlooks the private backyard and there is also a formal dining room with chair rail molding. The split level home offers good separation of space. Three bedrooms upstairs. The primary bedroom is a great size and has an updated en suite bath and a walk-in closet with custom built-ins plus additional closets for him. The Lower Level offers a bonus room with laminate flooring, walls with built-in shelves, a fireplace with gas logs, and a wet bar. There are two bedrooms and a full bath on the lower level. (One bedroom is currently being used as a home officer/study). The home has an oversized two car garage with tons of built-in cabinets. It also offers an in-law suite to die for - kitchen, living area, bedroom and bath. The home is on .4 acres and has a fenced rear yard with a storage shed - perfect for gardening supplies. The rear deck is a perfect place to relax and unwind. Home has five bedrooms plus the in-laws suite.
Location
State NC
County Orange
Community Other
Zoning R1
Direction 15/501 to Willow Drive, Turn Right on Longleaf, left on LeClair, right on Belmont, Left on Wildwood, home on left
Location Details Mainland
Rooms
Basement Crawl Space, None
Primary Bedroom Level Primary Living Area
Interior
Interior Features Foyer, Solid Surface, In-Law Floorplan, Bookcases, 2nd Kitchen, Apt/Suite, Ceiling Fan(s), Pantry, Wet Bar, Eat-in Kitchen, Walk-In Closet(s)
Heating Forced Air, Natural Gas
Cooling Central Air
Flooring Bamboo, Carpet, Tile
Fireplaces Type Gas Log
Fireplace Yes
Window Features Blinds
Appliance Stove/Oven - Electric, Dishwasher
Laundry Inside
Exterior
Exterior Feature None
Garage Attached, Garage Door Opener
Garage Spaces 2.0
Pool None
Utilities Available Water Connected
Waterfront No
Waterfront Description None
Roof Type Shingle
Accessibility None
Porch Deck, Patio, Porch
Building
Story 2
Entry Level Two
Foundation Slab
Sewer Municipal Sewer
Structure Type None
New Construction No
Others
Tax ID 9799511836
Acceptable Financing Cash, Conventional, FHA, VA Loan
Listing Terms Cash, Conventional, FHA, VA Loan
Special Listing Condition None
Read Less

GET MORE INFORMATION


