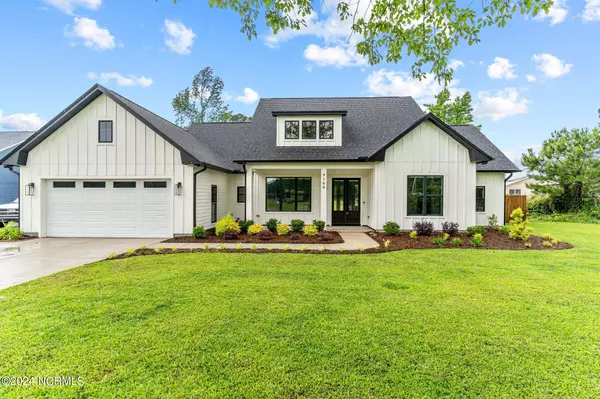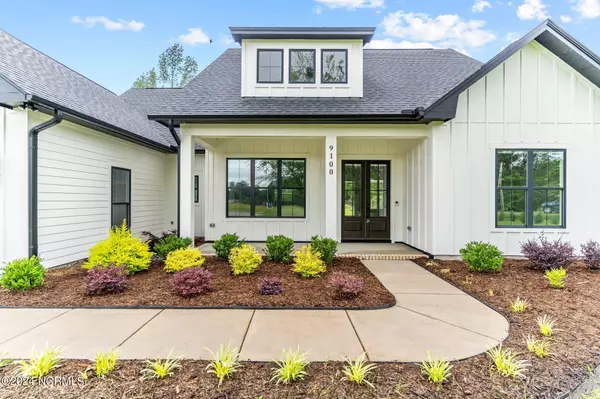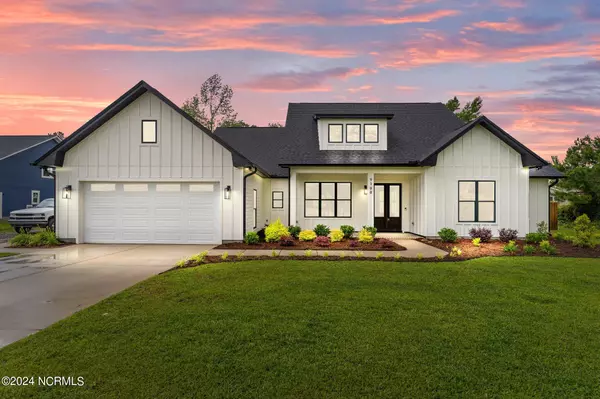For more information regarding the value of a property, please contact us for a free consultation.
9100 Sue CIR NE Leland, NC 28451
Want to know what your home might be worth? Contact us for a FREE valuation!

Our team is ready to help you sell your home for the highest possible price ASAP
Key Details
Sold Price $490,000
Property Type Single Family Home
Sub Type Single Family Residence
Listing Status Sold
Purchase Type For Sale
Square Footage 2,020 sqft
Price per Sqft $242
Subdivision Marion Estates
MLS Listing ID 100444804
Sold Date 06/12/24
Style Wood Frame
Bedrooms 3
Full Baths 2
Half Baths 1
HOA Y/N No
Originating Board North Carolina Regional MLS
Year Built 2022
Annual Tax Amount $2,629
Lot Size 0.967 Acres
Acres 0.97
Lot Dimensions 101 x 341 x 112 x 332
Property Description
Welcome to your new Dream Home!! As soon as you open the front door, you will experience the large open floor plan with 10 foot ceilings and 8 foot doors in the common areas. 3 bedrooms and 2.5 bathrooms - split level setup!! The kitchen includes a large island, a farm sink with an awning window looking out to the backyard, 42 in cabinets, quartz counter-tops and black stainless Samsung appliances. The two car enclosed garage includes epoxy garage floors, conditioned storage, a pull down attic access with storage and a side entry door which leads out to a 3rd parking space. LVP and tile flooring throughout the entire home(no carpet). .97 acres includes a large fenced in back yard, backyard, planter boxes and an irrigation for the front yard. The master bath has floating cabinets, a freestanding tub and a beautiful tiled zero entry shower. There is a covered back porch with speakers for entertaining.
Only minutes from downtown Wilmington. Don't miss out on this opportunity to own this AWESOME home.
Location
State NC
County Brunswick
Community Marion Estates
Zoning R15
Direction Take Village Road from Leland. Turn left onto Sue Circle. Home on Right.
Location Details Mainland
Rooms
Primary Bedroom Level Primary Living Area
Interior
Interior Features Kitchen Island, Master Downstairs, 9Ft+ Ceilings, Ceiling Fan(s)
Heating Electric, Heat Pump
Cooling Central Air
Flooring LVT/LVP, Tile
Fireplaces Type None
Fireplace No
Appliance Washer, Stove/Oven - Electric, Refrigerator, Dryer, Dishwasher
Laundry Inside
Exterior
Exterior Feature Irrigation System
Garage Concrete, Paved
Garage Spaces 2.0
Waterfront No
Roof Type Shingle
Porch Covered, Patio, Porch
Building
Story 1
Entry Level One
Foundation Slab
Sewer Municipal Sewer
Water Municipal Water
Structure Type Irrigation System
New Construction No
Others
Tax ID 0290009506
Acceptable Financing Cash, Conventional, FHA
Listing Terms Cash, Conventional, FHA
Special Listing Condition None
Read Less

GET MORE INFORMATION




