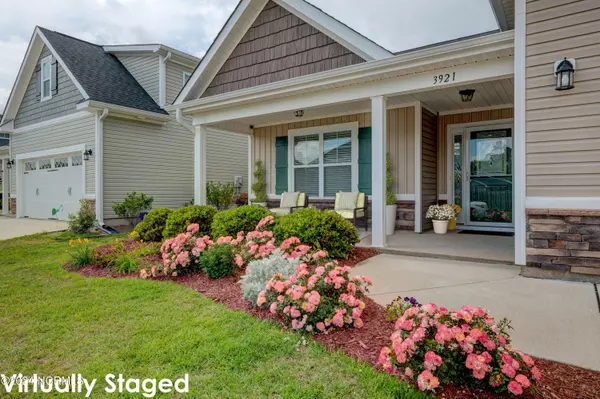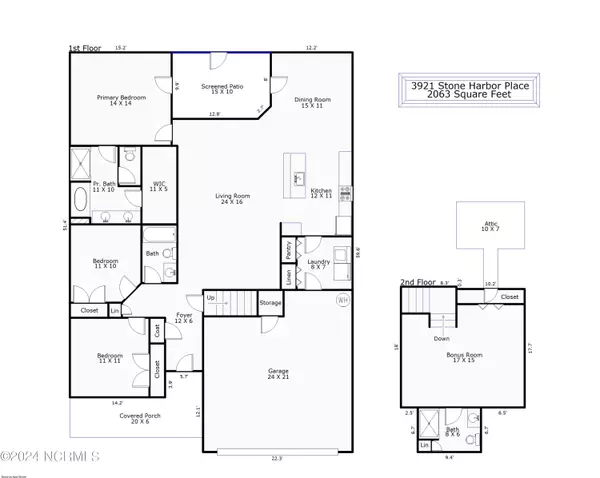For more information regarding the value of a property, please contact us for a free consultation.
3921 Stone Harbor PL Leland, NC 28451
Want to know what your home might be worth? Contact us for a FREE valuation!

Our team is ready to help you sell your home for the highest possible price ASAP
Key Details
Sold Price $397,000
Property Type Single Family Home
Sub Type Single Family Residence
Listing Status Sold
Purchase Type For Sale
Approx. Sqft 2000 - 2199
Square Footage 2,063 sqft
Price per Sqft $192
Subdivision Windsor Park
MLS Listing ID 100444172
Sold Date 06/20/24
Bedrooms 4
HOA Fees $33/ann
Year Built 2020
Lot Size 7,405 Sqft
Acres 0.17
Lot Dimensions 57X131X57X131
Property Description
Experience the allure of coastal living in this meticulously maintained 3 to 4 bedroom, three-bath home nestled in Windsor Park. You and your guests will be greeted by the covered front porch, an idyllic spot for morning coffee or neighborly chats. Inside, gleaming hardwood floors guide you through the open-concept living area, adorned in neutral tones awaiting your personal touch. Vaulted ceilings and open sight-lines enhance the space making it perfect for families and entertaining. The well equipped kitchen boasts subway tile black splash, granite countertops and SS appliances perfect for culinary delights and casual snacks alike. Entertain effortlessly with patio doors off the dining area leading to a screened porch and backyard for outdoor grilling and entertaining. The spacious dining area is perfect for both casual meals and festive holiday gatherings with family and friends. Find yourself relaxing on your screened porch, engaged in conversation, or ensconced in your favorite best seller or magazine. Add your favorite beverage to the mix and the perfect picture is complete. Retreat to the generous owner's suite, featuring a tray ceiling for a little architectural interest, patio access to the screened porch, and a luxurious ensuite with a separate shower and soaking tub for relaxing bubble baths. Discover the versatility in the bonus room with a private bath, ideal for a guest or fourth bedroom, media room, or home office. The 2 car garage provides built in shelves, storage space, and workbench. The fenced yard invites outdoor enjoyment for both two and four legged friends, while community amenities like sidewalks, parks, and community pool enhance the neighborhood charm. With downtown Historic Wilmington's attractions, shops, restaurants and our beautiful local beaches just minutes away, this home offers coastal living at its finest. Don't miss the opportunity to make lasting memories in this coastal retreat. Schedule your showing today!
Location
State NC
County Brunswick
Zoning R6
Rooms
Master Bedroom Primary Living Area
Dining Room Formal
Interior
Interior Features 1st Floor Master, 9Ft+ Ceilings, Blinds/Shades, Bookcases, Ceiling - Trey, Ceiling - Vaulted, Ceiling Fan(s), Foyer, Pantry, Smoke Detectors, Walk-in Shower, Walk-In Closet
Heating Forced Air, Heat Pump
Cooling Central, Heat Pump
Flooring Carpet, LVT/LVP, Tile
Fireplaces Type None
Equipment Dishwasher, Disposal, Microwave - Built-In, Refrigerator, Stove/Oven - Electric
Appliance Dishwasher, Disposal, Microwave - Built-In, Refrigerator, Stove/Oven - Electric
Heat Source Electric
Laundry Hookup - Dryer, Hookup - Washer, Room
Exterior
Exterior Feature Storm Doors, Thermal Windows
Fence Back Yard, Privacy, Wood
Utilities Available Municipal Sewer, Municipal Water
Amenities Available Barbecue, Clubhouse, Community Pool, Maint - Comm Areas, Management, Park, Picnic Area, Playground, Sidewalk
Waterfront No
Roof Type Architectural Shingle
Porch Covered, Porch, Screened
Road Frontage Paved
Total Parking Spaces 2
Building
Faces Hwy 74/76 West towards Whitesville. Turn right onto Enterprise Dr. Turn left onto Provincial Dr. Turn right onto Island Pine Way, Turn left onto Stone Harbor. 3921 is on your left.
Story 1.0
Foundation Slab
Architectural Style Stick Built
Level or Stories One and One Half
Additional Building Shed(s)
New Construction No
Schools
School District Brunswick County Schools
Others
HOA Name CEPCO
Tax ID 022kp004
Acceptable Financing Cash, Conventional, FHA, VA Loan
Listing Terms Cash, Conventional, FHA, VA Loan
Special Listing Condition None
Read Less
Bought with Carolina One Properties Inc.
GET MORE INFORMATION




