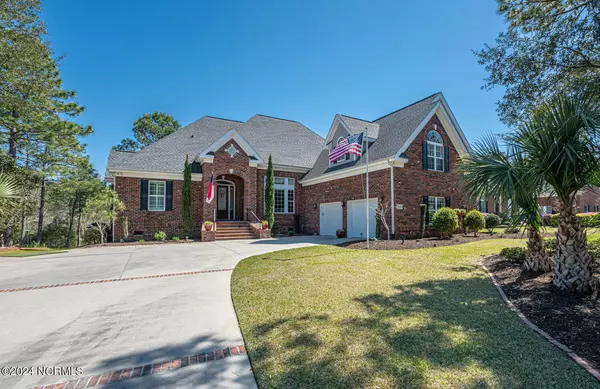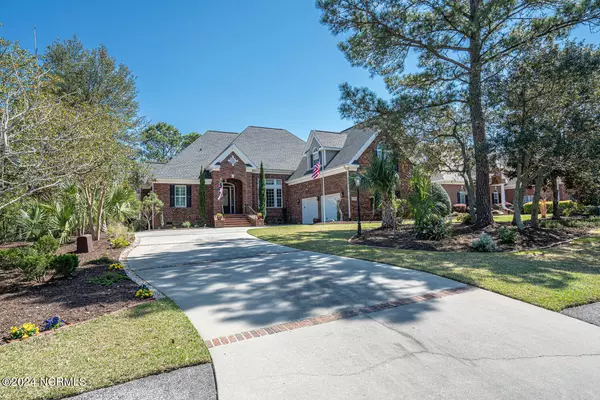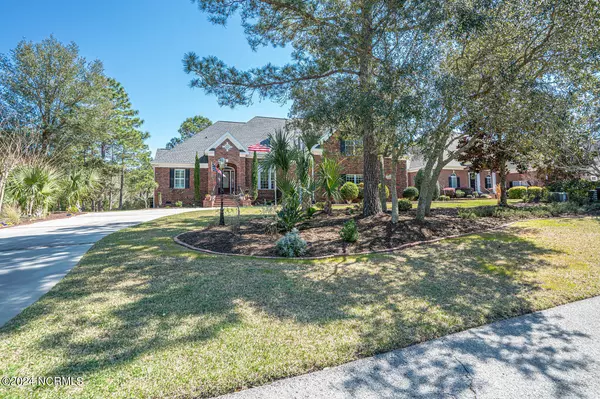For more information regarding the value of a property, please contact us for a free consultation.
6476 Castlebrook WAY SW Ocean Isle Beach, NC 28469
Want to know what your home might be worth? Contact us for a FREE valuation!

Our team is ready to help you sell your home for the highest possible price ASAP
Key Details
Sold Price $784,900
Property Type Single Family Home
Sub Type Single Family Residence
Listing Status Sold
Purchase Type For Sale
Approx. Sqft 3000 - 3499
Square Footage 3,415 sqft
Price per Sqft $229
Subdivision Ocean Ridge Plantation
MLS Listing ID 100434533
Sold Date 06/20/24
Bedrooms 3
HOA Fees $205/ann
Year Built 2007
Annual Tax Amount $3,089
Lot Size 0.390 Acres
Acres 0.39
Lot Dimensions 104 x 167 x 101 x 160
Property Description
Welcome home! Nestled on a .39/acre lot overlooking Leopard's Chase Golf Course, this low-maintenance brick home is designed to enjoy all life has to offer. The Brazilian cherry hardwood floors add warmth from the moment you enter. The trey ceiling in the dining room frames the room and the windows across the back of the living room draw you in. You can't help but imagine the entertainment options. Your eyes are drawn to the bright kitchen with its many windows, white cabinetry, stainless steel appliances, dark granite counters, and a large peninsula offering counter height seating and a doorway to the 3 season porch. The porch also has access from the primary bedroom where the bed is centered under the trey ceiling. Picture yourself curled up with your favorite book with light flooding in from the surrounding windows. The primary also has a huge walk-in closet and lots of additional closet space. Down the hallway, step into the large tiled bathroom with its double vanity and make-up table, a soaker tub, and a tiled shower. The guest powder room, laundry room, and sitting area off of the kitchen complete the first floor. Upstairs are two additional bedrooms sharing a full bathroom and the bonus room over the garage has a wet bar and a full bath which could serve as a 4th bedroom option, a craft room, or an entertainment room. Owners have been extremely proactive with maintenance. Roof replaced in '17. In '23, a new dehumidifier installed in the crawl space, 2 Lennox heat pumps, a Bosch fridge and dishwasher, and a new cooktop. Rinnai replaced in '21. Ocean Ridge has something for everyone-4 golf courses, 2 golf clubhouses, a heated indoor pool, sauna, steam room, jacuzzi, fitness center, outdoor pool, pickleball courts, a nature pavilion, a community garden, over 65 social clubs, and the beach clubhouse on the award winning Sunset Beach. New (2nd) amenity center is under construction with an estimated completion date by the end of 2024. Come live the good life!
Location
State NC
County Brunswick
Zoning Res
Rooms
Master Bedroom Primary Living Area
Dining Room Combination, Formal
Interior
Interior Features 1st Floor Master, 9Ft+ Ceilings, Blinds/Shades, Bookcases, Ceiling - Trey, Ceiling Fan(s), Foyer, Gas Logs, Generator Plug, Intercom/Music, Mud Room, Pantry, Smoke Detectors, Solid Surface, Walk-in Shower, Walk-In Closet, Wet Bar
Heating Heat Pump
Cooling Heat Pump
Flooring Carpet, Tile, Wood
Fireplaces Type 1
Equipment Cooktop - Electric, Dishwasher, Disposal, Double Oven, Humidifier/Dehumidifier, Microwave - Built-In, Refrigerator
Appliance Cooktop - Electric, Dishwasher, Disposal, Double Oven, Humidifier/Dehumidifier, Microwave - Built-In, Refrigerator
Heat Source Electric
Laundry Hookup - Dryer, Hookup - Washer, Room
Exterior
Exterior Feature Irrigation System, Security Lighting
Fence None
Utilities Available Municipal Sewer, Municipal Water
Amenities Available Beach Access, Clubhouse, Comm Garden, Community Pool, Fitness Center, Gated, Golf Course, Indoor Pool, Maint - Comm Areas, Maint - Roads, Management, Meeting Room, Party Room, Pickleball, Picnic Area, Restaurant, Sidewalk, Spa/Hot Tub, Street Lights, Tennis Court(s), Trail(s)
View Golf Course View
Roof Type Architectural Shingle
Porch Covered, Deck, Patio, Porch, Screened
Road Frontage Maintained, Paved, Private
Total Parking Spaces 2
Building
Faces From the main entrance of Ocean Ridge (Hwy 17 Entrance), make a left near the golf clubhouses onto Dartmoor Way. Make a left at the stop sign onto Castlebrook Way. 6476 Castlebrook will be on your left after you pass Westchester.
Story 2.0
Foundation Crawl Space
Architectural Style Stick Built
Level or Stories Two
New Construction No
Schools
School District Brunswick County Schools
Others
HOA Name CAS Inc.
Tax ID 212oa010
Acceptable Financing Cash, Conventional
Listing Terms Cash, Conventional
Special Listing Condition None
Read Less
Bought with Ocean Ridge Plantation Real Estate Sales
GET MORE INFORMATION




