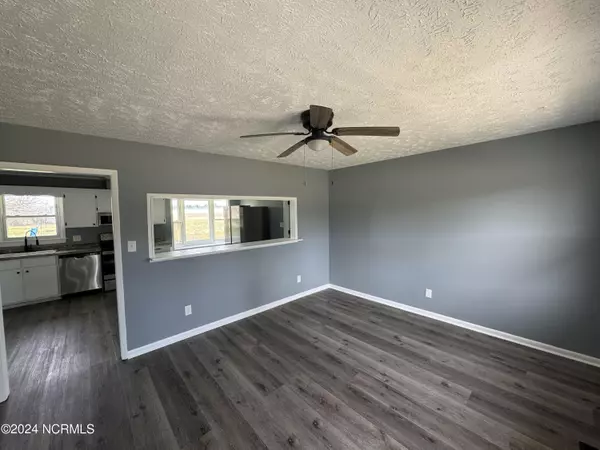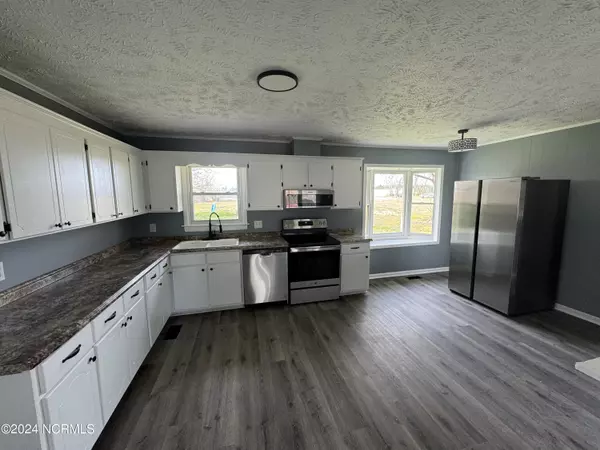For more information regarding the value of a property, please contact us for a free consultation.
234 Midway RD Whiteville, NC 28472
Want to know what your home might be worth? Contact us for a FREE valuation!

Our team is ready to help you sell your home for the highest possible price ASAP
Key Details
Sold Price $155,000
Property Type Single Family Home
Sub Type Single Family Residence
Listing Status Sold
Purchase Type For Sale
Approx. Sqft 1400 - 1599
Square Footage 1,412 sqft
Price per Sqft $109
Subdivision Not In Subdivision
MLS Listing ID 100430241
Sold Date 06/28/24
Bedrooms 2
Year Built 1976
Annual Tax Amount $822
Lot Size 0.500 Acres
Acres 0.5
Lot Dimensions 100 x 200
Property Description
Escape to the tranquility of rural living in Whiteville! This charming home offers 2 bedrooms, 1 bathroom, and 1412 heated square feet of comfortable living space. The garage has been thoughtfully converted into a bonus room, providing additional flexible space for your needs. Nestled on a spacious 0.5-acre lot, this property provides plenty of room to roam and enjoy the outdoors in a serene, rural setting.Step inside to discover a well-maintained interior featuring a welcoming atmosphere and plenty of natural light. The living areas are perfect for relaxing or entertaining guests. The kitchen is equipped with modern appliances and ample cabinet space, making meal preparation a breeze.Both bedrooms are generously sized and offer a peaceful retreat at the end of the day. The bathroom is conveniently located and features modern fixtures.Outside, the expansive yard provides endless possibilities for outdoor activities and gardening. Imagine enjoying summer barbecues, gardening, or simply relaxing in your own private oasis.Located in a desirable rural area of Whiteville, this home offers a serene setting while still being close to shopping, dining, and entertainment options. Don't miss this opportunity to own a piece of paradise in the heart of the countryside!
Location
State NC
County Columbus
Zoning RA20
Rooms
Basement None
Master Bedroom Primary Living Area
Dining Room Combination
Interior
Interior Features None
Heating Forced Air
Cooling Central
Flooring LVT/LVP
Fireplaces Type None
Equipment Microwave - Built-In, Refrigerator, Stove/Oven - Electric
Appliance Microwave - Built-In, Refrigerator, Stove/Oven - Electric
Heat Source Electric
Laundry Hookup - Dryer, Hookup - Washer
Exterior
Fence None
Pool None
Utilities Available Municipal Water, Septic On Site
Amenities Available No Amenities
Waterfront No
Waterfront Description None
Roof Type Metal
Porch Deck
Road Frontage Public (City/Cty/St)
Building
Faces From US 74 take the Union Valley Road exit. If coming from Wilmington turn left, if coming from Lumberton turn right. At the stop sign cross over US 76 Business then the house is .25 mile on the right.
Story 1.0
Foundation Brick/Mortar
Architectural Style Stick Built
Level or Stories One
New Construction No
Others
Tax ID 0271.00-12-4036.000
Acceptable Financing Cash, Conventional, FHA, USDA Loan, VA Loan
Listing Terms Cash, Conventional, FHA, USDA Loan, VA Loan
Special Listing Condition none
Read Less
Bought with NorthGroup Real Estate LLC
GET MORE INFORMATION




