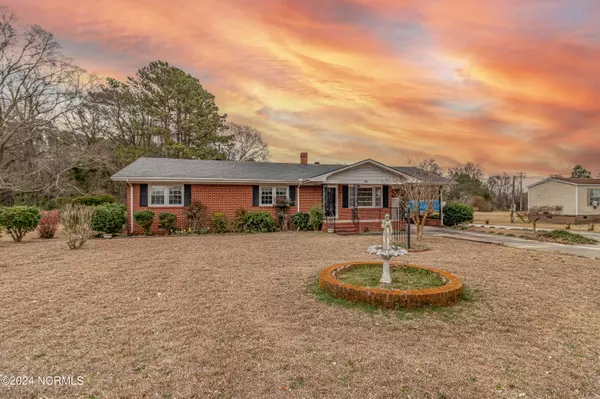For more information regarding the value of a property, please contact us for a free consultation.
126 Rosewood RD Goldsboro, NC 27530
Want to know what your home might be worth? Contact us for a FREE valuation!

Our team is ready to help you sell your home for the highest possible price ASAP
Key Details
Sold Price $245,000
Property Type Single Family Home
Sub Type Single Family Residence
Listing Status Sold
Purchase Type For Sale
Approx. Sqft 1600 - 1799
Square Footage 1,705 sqft
Price per Sqft $143
Subdivision Not In Subdivision
MLS Listing ID 100432274
Sold Date 06/28/24
Bedrooms 3
Year Built 1971
Annual Tax Amount $931
Lot Size 1.000 Acres
Acres 1.0
Lot Dimensions 100 X 478.06 X 102.25 X 449.04
Property Description
Home on a Hill waiting for you! It has a great flow and brings two family living spaces and 3 spacious bedrooms. House sits on 1 acre and other acre is available for garden, horses, whatever you desire. Utility stoage attached to open carport. Rocking chair front porch looking out over the beautiful front yard. There is also a side porch off of the family room. Large storage building with multiple spaces to use as workshop and yard tool storage as well as covered area in back . This home has so much to offer its a perfect space to to create your own vision.
Location
State NC
County Wayne
Zoning R
Rooms
Basement None
Master Bedroom Primary Living Area
Dining Room Combination
Interior
Interior Features 1st Floor Master, Blinds/Shades, Bookcases, Ceiling Fan(s), Gas Logs, Smoke Detectors, Walk-in Shower, Workshop
Heating Gas Pack
Cooling Heat Pump
Flooring Carpet, Tile
Fireplaces Type 1
Equipment Range, Vent Hood
Appliance Range, Vent Hood
Heat Source Propane Gas
Laundry Room
Exterior
Exterior Feature Gas Logs, Storm Doors, Thermal Windows
Garage Spaces 1.0
Carport Spaces 1
Fence Back Yard, Partial
Utilities Available Community Water, Septic On Site
Amenities Available See Remarks
Waterfront No
Roof Type Composition
Porch Covered, Porch
Road Frontage Maintained, Paved, Public (City/Cty/St)
Building
Lot Description Level, Open, Pasture, Wooded
Faces From Hwy 70 turn left on Perkins Mill Road go through to second stop sign at Rosewood Rd and turn right house will be on the left 126 Rosewood Rd.
Story 1.0
Foundation Crawl Space
Water Fork Township
Architectural Style Stick Built
Level or Stories One
Additional Building Shed(s), Storage, Workshop
New Construction No
Schools
School District Wayne County Public Schools
Others
Tax ID 2680327993
Acceptable Financing Cash, Conventional, FHA, USDA Loan, VA Loan
Listing Terms Cash, Conventional, FHA, USDA Loan, VA Loan
Special Listing Condition none
Read Less
Bought with Coldwell Banker Howard Perry & Walston
GET MORE INFORMATION




