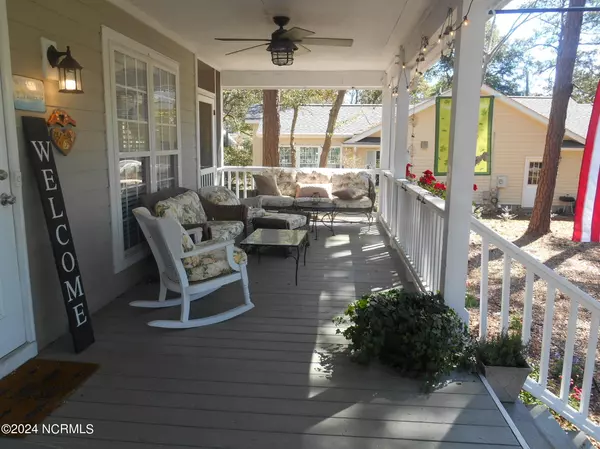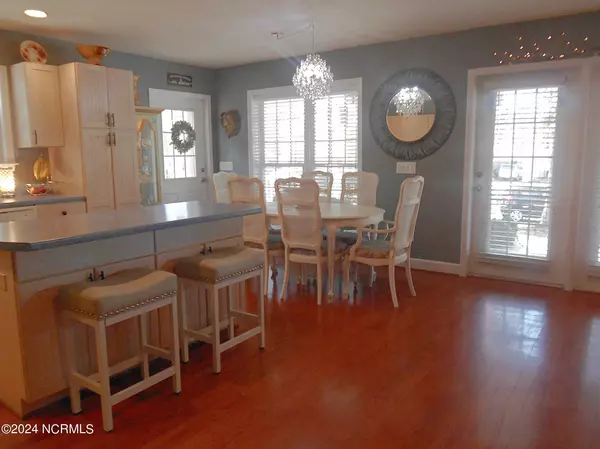For more information regarding the value of a property, please contact us for a free consultation.
208 Park Avenue Ext Southport, NC 28461
Want to know what your home might be worth? Contact us for a FREE valuation!

Our team is ready to help you sell your home for the highest possible price ASAP
Key Details
Sold Price $450,000
Property Type Single Family Home
Sub Type Single Family Residence
Listing Status Sold
Purchase Type For Sale
Square Footage 1,513 sqft
Price per Sqft $297
Subdivision Not In Subdivision
MLS Listing ID 100434120
Sold Date 07/01/24
Style Wood Frame
Bedrooms 3
Full Baths 2
HOA Y/N No
Originating Board North Carolina Regional MLS
Year Built 2001
Annual Tax Amount $1,753
Lot Size 0.399 Acres
Acres 0.4
Lot Dimensions 87x200x87x200
Property Description
Experience the enchanting allure of this inviting Southport Coastal Cottage, ideally situated just moments away from the picturesque downtown area and the tranquil Cape Fear River. Step inside to discover hardwood floors throughout, infusing the space with a sense of warmth and character. Upstairs, the master suite awaits, complete with a versatile loft area perfect for a home office or exercise retreat. Indulge in the luxurious master bath, recently updated to include a spacious tile walk-in shower and ample closet space. The open-concept layout downstairs creates an inviting atmosphere for entertaining, allowing you to effortlessly mingle with loved ones while preparing meals. primary bedroom and remodeled en suite bathroom are located upstairs to make this a quiet getaway. Unwind on the expansive front porch or savor moments of tranquility on the charming side screen porch. Don't let this opportunity slip away - schedule a viewing of this delightful home today! Roof installed April 5,.landmark ,CertainTeed, 30 Yr warranty,, 2024 new Pex Plumbing in entire house. New 2024 HVAC installed upstairs and in 2023 a dehumidifier installed under house and sealed.
Location
State NC
County Brunswick
Community Not In Subdivision
Zoning residential
Direction E. Leonard Street to Park Aves Ext..
Location Details Mainland
Rooms
Other Rooms Storage
Basement Crawl Space
Primary Bedroom Level Primary Living Area
Interior
Interior Features Ceiling Fan(s), Walk-in Shower, Eat-in Kitchen, Walk-In Closet(s)
Heating Heat Pump, Electric
Flooring Tile, Wood
Fireplaces Type Gas Log
Fireplace Yes
Window Features Blinds
Appliance Washer, Range, Microwave - Built-In, Dryer, Dishwasher
Exterior
Exterior Feature Gas Logs
Garage Off Street
Utilities Available Water Connected, Sewer Connected
Waterfront No
Roof Type Shingle
Porch Covered, Enclosed, Porch, Screened
Building
Story 1
Entry Level One and One Half
Structure Type Gas Logs
New Construction No
Others
Tax ID 221mc02321
Acceptable Financing Cash, Conventional
Listing Terms Cash, Conventional
Special Listing Condition None
Read Less

GET MORE INFORMATION




