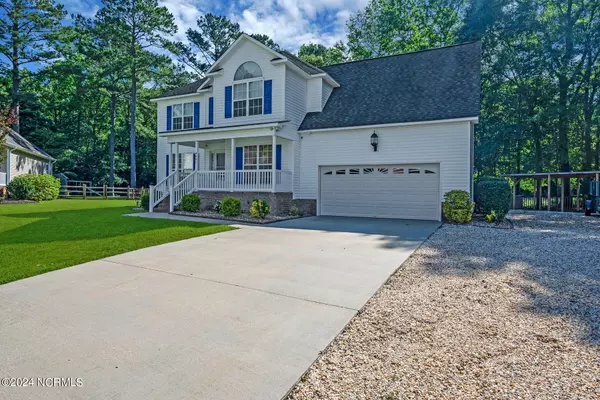For more information regarding the value of a property, please contact us for a free consultation.
4001 Jared Court Greenville, NC 27858
Want to know what your home might be worth? Contact us for a FREE valuation!

Our team is ready to help you sell your home for the highest possible price ASAP
Key Details
Sold Price $360,000
Property Type Single Family Home
Sub Type Single Family Residence
Listing Status Sold
Purchase Type For Sale
Square Footage 2,108 sqft
Price per Sqft $170
Subdivision River Hills
MLS Listing ID 100438017
Sold Date 07/09/24
Style Wood Frame
Bedrooms 4
Full Baths 2
Half Baths 1
HOA Y/N No
Originating Board North Carolina Regional MLS
Year Built 2005
Annual Tax Amount $2,435
Lot Size 0.450 Acres
Acres 0.45
Lot Dimensions 51x104x275x265
Property Description
The interior of this home has been painted to a neutral tone. You are now starting with a clean slate. Once you step into the backyard, you forget you are in an established neighborhood in the city limits. It is truly the best of both worlds. Nature is just a glance out of the window away. Open fields abound. Little to no traffic by the cul-de-sac lot with the charm of the neighborhood. This well taken care of home features four bedrooms and two and one-half baths. Very spacious den with fireplace and gas logs is perfect for a large family gathering as the den is larger than most. The flooring was installed in 2023. New granite countertops installed in 2023 in the kitchen. All appliances convey including the refrigerator. In addition there is water filtration for your cooking and hydration needs. The breakfast nook opens to the deck. All four bedrooms are located upstairs (or three bedrooms and a bonus with a closet). The primary bedroom features an ensuite bathroom with a double vanity, jetted tub, walk-in shower and private lavatory. The bonus (fourth bedroom) is perfect for a workout room or movie room due to its size. The possibilities are endless. The garage has shelving for storage, a cabinet and freezer that will stay with the property. The extended deck is wired for a hot tub with hinged lattice access. The driveway was extended with river rock for extra parking for guests or larger families. The shed is wired for a workshop with the ability to pull up to the door making unloading your project materials a breeze. In addition, there is a lean-to with three bays for parking your recreational, outdoor toys. Other features of this home include a sprinkler system in the front and back yards, a security system with monitor, four access gates to the fenced back yard, a smaller shed in the back corner of the lot, and a rocked firepit area. A new front storm door has been installed with a sliding screen for fresh air ease!
Location
State NC
County Pitt
Community River Hills
Zoning R6S
Direction East 10th St towards Grimesland, pass Lowes turn left on River Hills Dr, right on River Chase to Jared Court
Location Details Mainland
Rooms
Other Rooms Shed(s), Workshop
Basement Crawl Space
Primary Bedroom Level Non Primary Living Area
Interior
Interior Features Foyer, Solid Surface, Workshop, Ceiling Fan(s), Pantry, Walk-in Shower, Walk-In Closet(s)
Heating Gas Pack, Fireplace(s), Electric, Heat Pump, Natural Gas
Cooling Central Air
Flooring Carpet, Laminate, Tile
Fireplaces Type Gas Log
Fireplace Yes
Window Features Thermal Windows,Blinds
Appliance Freezer, Stove/Oven - Electric, Refrigerator, Microwave - Built-In, Disposal, Dishwasher
Laundry Laundry Closet
Exterior
Exterior Feature Irrigation System, Gas Logs
Garage Additional Parking, Concrete, Garage Door Opener
Garage Spaces 2.0
Utilities Available Natural Gas Connected
Waterfront No
Roof Type Shingle
Porch Covered, Deck, Porch
Building
Lot Description Cul-de-Sac Lot
Story 2
Sewer Municipal Sewer
Water Municipal Water
Structure Type Irrigation System,Gas Logs
New Construction No
Others
Tax ID 067290
Acceptable Financing Cash, Conventional, FHA, VA Loan
Listing Terms Cash, Conventional, FHA, VA Loan
Special Listing Condition None
Read Less

GET MORE INFORMATION




