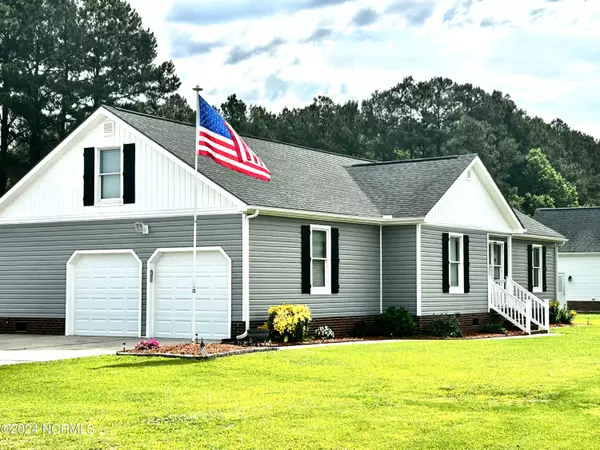For more information regarding the value of a property, please contact us for a free consultation.
1100 Meadow Drive Elizabeth City, NC 27909
Want to know what your home might be worth? Contact us for a FREE valuation!

Our team is ready to help you sell your home for the highest possible price ASAP
Key Details
Sold Price $345,000
Property Type Single Family Home
Sub Type Single Family Residence
Listing Status Sold
Purchase Type For Sale
Square Footage 1,750 sqft
Price per Sqft $197
Subdivision North Meadows
MLS Listing ID 100447231
Sold Date 07/10/24
Style Wood Frame
Bedrooms 3
Full Baths 2
HOA Y/N No
Originating Board North Carolina Regional MLS
Year Built 1994
Annual Tax Amount $1,372
Lot Size 0.590 Acres
Acres 0.59
Lot Dimensions corner lot, irregular
Property Description
''MOVE IN READY!!!'' music to your ears, isn't it?!? This corner lot ranch, north of town and close to the Virgina line is going to spoil you with a maintenance free exterior, newer vinyl siding, newer roof, freshly stained privacy fence, updated kitchen with new cabinets, backsplash and appliances, newer heat pump, modern updated bathrooms & beautiful wood floors for easy carefree living. With all your free time you'll be able to relax in the all seasons sunroom or kick back and enjoy the breeze on the screen porch! Perhaps you'll take up a hobby in one of the outbuildings, one even has electric & sheetrock or the finished room over the garage with cabinets, perfect for a homeschool space or hobby room. So many extras and upgrades to enjoy...heated garage, epoxy garage floor, new garage door motors, trex decking, shaded yard with trees perfectly lining the exterior of the fence, extra parking outside of the fenced area, detached carport, oversized concrete drive, no flood zonek, no city taxes...come see for yourself!!
Location
State NC
County Pasquotank
Community North Meadows
Zoning R-15
Direction Hwy 17N towards Va. take Berea Church RD take left onto Meadows Drive. House is on the corner of Oak & Meadows Drive.
Location Details Mainland
Rooms
Other Rooms Shed(s), Workshop
Basement Crawl Space, None
Primary Bedroom Level Primary Living Area
Interior
Interior Features Master Downstairs, Ceiling Fan(s), Pantry, Walk-in Shower, Walk-In Closet(s)
Heating Electric, Heat Pump
Cooling Central Air
Flooring Tile, Wood
Fireplaces Type None
Fireplace No
Appliance Stove/Oven - Electric, Refrigerator, Dishwasher
Laundry Inside
Exterior
Garage Concrete
Garage Spaces 2.0
Carport Spaces 1
Pool None
Utilities Available Water Connected
Waterfront No
Waterfront Description None
Roof Type Architectural Shingle
Accessibility None
Porch Deck, Enclosed, Patio, Screened
Building
Story 1
Sewer Septic On Site
Water Municipal Water
New Construction No
Others
Tax ID 8905 351823
Acceptable Financing Commercial, Cash, Conventional, FHA, USDA Loan, VA Loan
Listing Terms Commercial, Cash, Conventional, FHA, USDA Loan, VA Loan
Special Listing Condition None
Read Less

GET MORE INFORMATION




