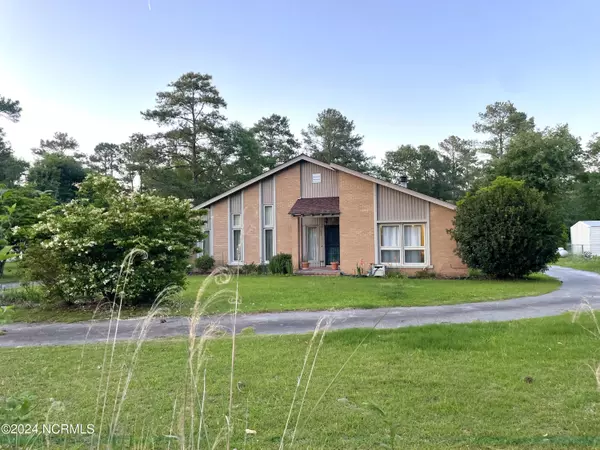For more information regarding the value of a property, please contact us for a free consultation.
397 Wedgewood Drive Raeford, NC 28376
Want to know what your home might be worth? Contact us for a FREE valuation!

Our team is ready to help you sell your home for the highest possible price ASAP
Key Details
Sold Price $178,000
Property Type Single Family Home
Sub Type Single Family Residence
Listing Status Sold
Purchase Type For Sale
Square Footage 4,690 sqft
Price per Sqft $37
Subdivision Not In Subdivision
MLS Listing ID 100444206
Sold Date 07/17/24
Style Wood Frame
Bedrooms 4
Full Baths 2
HOA Y/N No
Originating Board North Carolina Regional MLS
Year Built 1976
Annual Tax Amount $804
Lot Size 0.460 Acres
Acres 0.46
Lot Dimensions 98.1 x 198.9 x 97.8 x 202.3
Property Description
This property is dream-worthy and a must see! Tucked away off of a private, winding road you will find the beautiful brick house you have been looking for situated on nearly half an acre of land. This home appeals to those with love of design and unique spaces.
The craftsmanship and cozy layout makes this 4 bedroom, 2 bath home the rare gem that it is. Spacious rooms, an enclosed concrete back patio, high ceilings and back yard give this property it's hard to find charm! Complete with mature fruit bearing trees and bushes, a 1 car wired garage, 2 wooden storage buildings, removable rain water collection setups, and enclosed gardening shed are the homesteader's dream!
The possibilities are endless with a little bit of TLC! Priced with this is mind, this beautiful home is waiting for you!!
Location
State NC
County Hoke
Community Not In Subdivision
Zoning RA-20
Direction Traveling down Golf Course Rd, make a turn onto Wedgewood Drive. Travel the private road for about 0.3 miles and you will see the house on the left.
Location Details Mainland
Rooms
Other Rooms Workshop
Basement Crawl Space, None
Primary Bedroom Level Primary Living Area
Interior
Interior Features Workshop, Master Downstairs, Walk-In Closet(s)
Heating Fireplace(s), Electric, Heat Pump
Cooling Attic Fan, Central Air, Wall/Window Unit(s)
Flooring Tile, Vinyl
Laundry Laundry Closet
Exterior
Exterior Feature None
Garage Asphalt
Garage Spaces 1.0
Pool None
Waterfront No
Waterfront Description None
Roof Type Shingle,Composition
Porch Covered, Enclosed, Patio, Porch
Building
Story 1
Sewer Septic On Site
Water Well
Structure Type None
New Construction No
Others
Tax ID 794640001010
Acceptable Financing Cash, Conventional, FHA, USDA Loan, VA Loan
Listing Terms Cash, Conventional, FHA, USDA Loan, VA Loan
Special Listing Condition None
Read Less

GET MORE INFORMATION




