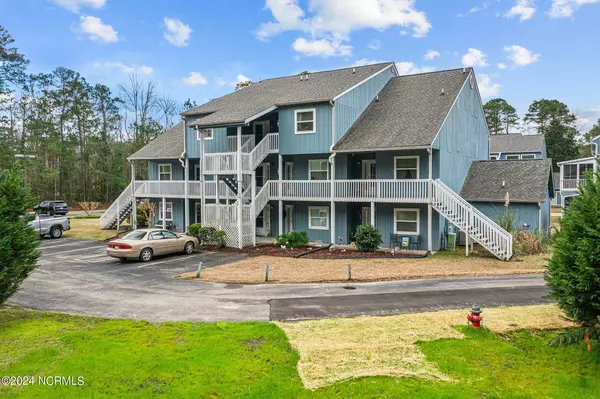For more information regarding the value of a property, please contact us for a free consultation.
24 Boundaryline Drive NW #H Calabash, NC 28467
Want to know what your home might be worth? Contact us for a FREE valuation!

Our team is ready to help you sell your home for the highest possible price ASAP
Key Details
Sold Price $129,000
Property Type Condo
Sub Type Condominium
Listing Status Sold
Purchase Type For Sale
Square Footage 778 sqft
Price per Sqft $165
Subdivision Carolina Shores Vill
MLS Listing ID 100431442
Sold Date 07/29/24
Style Wood Frame
Bedrooms 1
Full Baths 1
HOA Fees $3,324
HOA Y/N Yes
Originating Board North Carolina Regional MLS
Year Built 1986
Lot Dimensions Irregular
Property Description
Experience the ultimate getaway at Carolina Shores Village! Nestled on the top floor, this 1-bedroom, 1-bathroom condo blends comfort, style, and convenience seamlessly. Upon entry, you're greeted by a welcoming living space merging the dining and kitchen areas, ideal for entertaining or quiet nights in. Picture yourself enjoying your morning coffee on your private balcony, overlooking the pool, a serene spot to unwind. The bedroom offers a cozy haven with ample closet space. Carolina Shores Village boasts a private resident pool steps from your door, perfect for a refreshing dip or sunbathing. Sunset Beach is a mere 10-minute drive for beach lovers, while golf enthusiasts will relish nearby world-class courses nearby. With shops, restaurants, and attractions close by, this condo promises a life of comfort and leisure. Don't miss out—schedule a viewing today and make this stunning retreat yours!
Location
State NC
County Brunswick
Community Carolina Shores Vill
Zoning RES
Direction Continue straight onto Hwy 17 S/Ocean Hwy W 35.1 mi Turn right onto Boundaryline Dr NW Turn right into Carolina Shores Village and enter gate code. Bear Right until 24 Boundaryline Dr is identified. Top Floor, Unit H
Location Details Mainland
Rooms
Basement None
Primary Bedroom Level Primary Living Area
Interior
Interior Features 9Ft+ Ceilings, Vaulted Ceiling(s), Walk-In Closet(s)
Heating Heat Pump, Electric
Flooring Carpet, Vinyl
Fireplaces Type None
Fireplace No
Laundry Laundry Closet, In Hall
Exterior
Exterior Feature None
Garage Parking Lot, Additional Parking, Asphalt, Lighted, On Site
Pool In Ground
Waterfront No
Roof Type Shingle
Accessibility None
Building
Story 3
Foundation Block
Sewer Municipal Sewer
Water Municipal Water
Structure Type None
New Construction No
Others
Tax ID 240kb03826
Acceptable Financing Commercial, Cash, Conventional
Listing Terms Commercial, Cash, Conventional
Special Listing Condition None
Read Less

GET MORE INFORMATION




