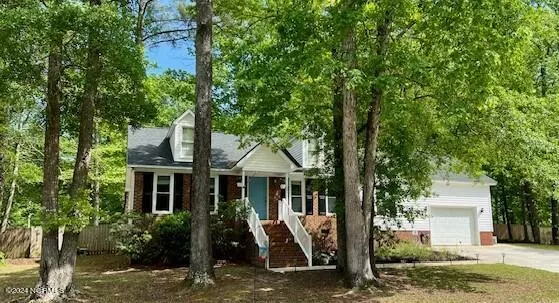For more information regarding the value of a property, please contact us for a free consultation.
1001 River Hill Drive Greenville, NC 27858
Want to know what your home might be worth? Contact us for a FREE valuation!

Our team is ready to help you sell your home for the highest possible price ASAP
Key Details
Sold Price $295,000
Property Type Single Family Home
Sub Type Single Family Residence
Listing Status Sold
Purchase Type For Sale
Square Footage 1,904 sqft
Price per Sqft $154
Subdivision River Hills
MLS Listing ID 100442137
Sold Date 07/29/24
Style Wood Frame
Bedrooms 4
Full Baths 3
HOA Y/N No
Originating Board North Carolina Regional MLS
Year Built 1993
Lot Size 0.380 Acres
Acres 0.38
Lot Dimensions unknown
Property Description
Who needs 2 master suites?? Here is your opportunity to own a 4 bedroom home in River Hills! Features 2 master suites- one offering privacy upstairs and 1 downstairs convenient to the living spaces. Updated kitchen with granite and SS appliances. Open plan perfect for family gatherings and entertaining. The great room has a gas log fireplace and gas range/oven. With 4 bedrooms, 3 full bathrooms, a great laundry room, tandem 2 car garage/ workshop, screened porch, privacy fenced backyard and a beautiful wooded lot, it is only available because of a new job opportunity outside of the area. Kid and pet friendly neighborhood with a park within walking distance and a cul-de-sac at the end of the street.
Location
State NC
County Pitt
Community River Hills
Zoning R6S
Direction 10th St/ Hwy 33 to River Hills on left just before Portertown Rd. Turn into River Hills, 2nd left on Bramblewood, left on River Hill Dr., on left. Corner of River Hill and Bramblewood.
Location Details Mainland
Rooms
Basement Crawl Space
Primary Bedroom Level Primary Living Area
Interior
Interior Features Solid Surface, Master Downstairs, Ceiling Fan(s), Walk-in Shower, Walk-In Closet(s)
Heating Heat Pump, Electric, Natural Gas
Flooring LVT/LVP, Carpet, Tile
Fireplaces Type Gas Log
Fireplace Yes
Window Features Blinds
Appliance Stove/Oven - Gas, Refrigerator, Microwave - Built-In, Dishwasher
Laundry Inside
Exterior
Exterior Feature Gas Logs
Garage Concrete, Garage Door Opener, Tandem
Garage Spaces 2.0
Utilities Available Natural Gas Connected
Waterfront No
Roof Type Architectural Shingle
Porch Deck, Porch, Screened
Building
Lot Description Cul-de-Sac Lot, Corner Lot
Story 2
Sewer Municipal Sewer, Community Sewer
Structure Type Gas Logs
New Construction No
Others
Tax ID 43207
Acceptable Financing Cash, Conventional, FHA, VA Loan
Listing Terms Cash, Conventional, FHA, VA Loan
Special Listing Condition None
Read Less

GET MORE INFORMATION




