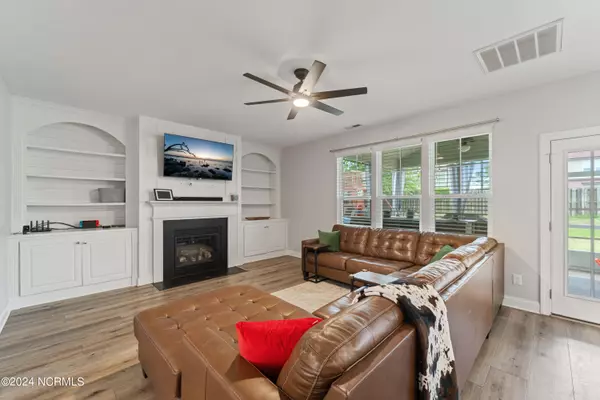For more information regarding the value of a property, please contact us for a free consultation.
324 Belvedere Drive Holly Ridge, NC 28445
Want to know what your home might be worth? Contact us for a FREE valuation!

Our team is ready to help you sell your home for the highest possible price ASAP
Key Details
Sold Price $429,900
Property Type Single Family Home
Sub Type Single Family Residence
Listing Status Sold
Purchase Type For Sale
Square Footage 2,921 sqft
Price per Sqft $147
Subdivision Neighborhoods Of Holly Ridge
MLS Listing ID 100447712
Sold Date 07/31/24
Style Wood Frame
Bedrooms 4
Full Baths 2
Half Baths 1
HOA Fees $88
HOA Y/N Yes
Originating Board North Carolina Regional MLS
Year Built 2012
Annual Tax Amount $3,457
Lot Size 7,841 Sqft
Acres 0.18
Lot Dimensions 65x122x65x123
Property Description
Stunning 4 bedroom 2.5 bath home with open floor plan, huge kitchen, and finished third floor! This home is located in sought after Neighborhoods of Holly Ridge. Pulling up to the home you will notice the covered front porch with a chandelier hanging to greet all your guests. Stepping inside the home you'll see the LVP floors extending through the home and the custom wainscoting down the foyer. The french doors to the left open up to the inviting family room with a coffered ceiling tons of natural light. Stepping further into the home you come to the living room that is open to the kitchen. The large living room has built-ins around the fireplace with shiplap back walls in them. Excited about seeing the kitchen you walk into the kitchen and notice the huge island in the center that is perfect for the holiday meals with gorgeous granite countertops, tile backsplash, and ton's of cabinets. There is even a pantry in the corner. All of the appliances stay except the refrigerator which will be replaced with the refrigerator in the garage. You stand in the kitchen in awe and see the large dining room right off the kitchen imagining how your dining table will fit perfect there. But there is a lot more house to see so you move up the stairs (which also have LVP flooring) to the 2nd floor. The master suite is waiting at the top of the stairs to the left with a coffered ceiling and plenty of room for the king set waiting for you to have delivered. The master bath room features his and her sinks, a walk-in shower and even a soaking tub. At the back of the master bath is a huge walk-in closet with plenty of room for his stuff too. There are 3 other large bedrooms on the 2nd floor, one of which even has a built in sitting area with cubby's perfect for collecting thoughts and making memories. There is a guest bath and the laundry room is also on the second floor. This home even has a third floor that has carpet, lighting and a ceiling fan but no HVAC. This adds approx. another 500sf to the home that is perfect to let the kids go play in or great for storage. Moving back downstairs and walking out back, you step in to the screened in porch with a bar top that stays, great to sit and sip your favorite beverage while the kids run in the back yard. The back yard has an extended patio area with a canopy that stays and a fire pit. There is a shed in the back yard and even a play set for the kids to run and play while you enjoy that beverage. The back yard is completely fenced in and there is even a planter box that stays for you to start a garden. This home is minutes from the beach, shopping and a short commute to Camp LeJeune's back gate, home to MARSOC. Schedule your private tour today!
Location
State NC
County Onslow
Community Neighborhoods Of Holly Ridge
Zoning R-10
Direction Hwy 17 to Holly Ridge, Turn East onto E Ocean Rd (Hwy 50), follow this about 1.5 miles to Right on Azalea Dr, stay straight trough the traffic circle to the end of Azalea and turn Left onto Belvedere Dr, the home is up on the Left
Location Details Mainland
Rooms
Primary Bedroom Level Non Primary Living Area
Interior
Interior Features Solid Surface, Kitchen Island, 9Ft+ Ceilings, Tray Ceiling(s), Ceiling Fan(s), Walk-In Closet(s)
Heating Heat Pump, Electric, Forced Air
Cooling Central Air
Flooring LVT/LVP, Carpet
Window Features Blinds
Exterior
Garage Concrete, Off Street
Garage Spaces 2.0
Roof Type Architectural Shingle
Porch Covered, Porch, Screened
Building
Lot Description See Remarks
Story 3
Foundation Slab
Sewer Municipal Sewer
Water Municipal Water
New Construction No
Others
Tax ID 735c-133
Acceptable Financing Cash, Conventional, FHA, VA Loan
Listing Terms Cash, Conventional, FHA, VA Loan
Special Listing Condition None
Read Less

GET MORE INFORMATION




