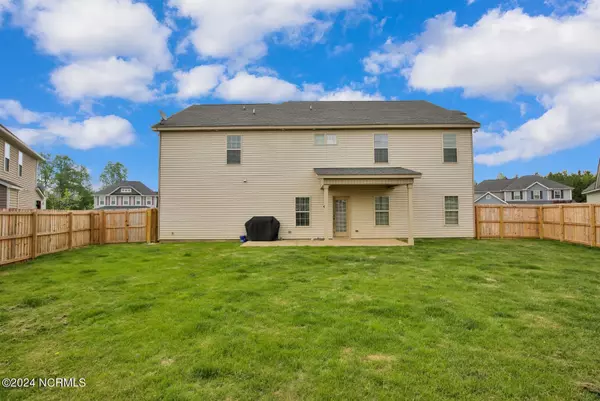For more information regarding the value of a property, please contact us for a free consultation.
274 Ganton Drive Raeford, NC 28376
Want to know what your home might be worth? Contact us for a FREE valuation!

Our team is ready to help you sell your home for the highest possible price ASAP
Key Details
Sold Price $388,900
Property Type Single Family Home
Sub Type Single Family Residence
Listing Status Sold
Purchase Type For Sale
Square Footage 3,546 sqft
Price per Sqft $109
Subdivision Turnberry
MLS Listing ID 100445915
Sold Date 07/31/24
Style Wood Frame
Bedrooms 5
Full Baths 3
HOA Fees $319
HOA Y/N Yes
Originating Board North Carolina Regional MLS
Year Built 2013
Annual Tax Amount $2,753
Lot Size 0.330 Acres
Acres 0.33
Lot Dimensions Refer to Plat Map
Property Description
Have you dreamed of living close to Ft. Liberty, but also close to Southern Pines? Welcome to Turnberry and this stunning, freshly painted, 5-bedroom, 3-bathroom home, boasting over 3500 square feet of luxurious living space. Downstairs, discover the convenience of a 2nd primary bedroom or in-law suite, for guests or extended family. The eat-in kitchen is a chef's dream, featuring sleek granite countertops. Adjacent to the kitchen is a formal dining room. Also included is a dedicated study, offering a peaceful retreat. Upstairs is the primary suite, 3 additional bedrooms and a flex/bonus room. Step outside to the privacy-fenced backyard with fresh sod. Perfect for hosting summer barbecues or simply enjoying a morning coffee. The neighborhood has a large soccer field with a scenic walking trail encircling it, TWO playgrounds & a picnic pavilion. Across the street from the neighborhood is the James A. Leach Aquatic & Recreation Center. Roof 2020. Fence 2023. There is a whole house filtration system. Welcome Home!
Location
State NC
County Hoke
Community Turnberry
Zoning TBD
Direction Head southwest on US-401 S toward Old Raeford Rd, Keep right to stay on US-401 S, Turn left onto Royal Birkdale Dr, Turn left onto Durham Dr, Turn right onto Exeter Dr, Turn left onto Ganton Dr. Destination will be on the right.
Location Details Mainland
Rooms
Basement None
Primary Bedroom Level Non Primary Living Area
Interior
Interior Features Ceiling Fan(s), Walk-in Shower, Eat-in Kitchen, Walk-In Closet(s)
Heating Electric, Heat Pump
Cooling Central Air
Appliance Refrigerator, Range, Microwave - Built-In, Disposal, Dishwasher
Laundry Hookup - Dryer, Washer Hookup, Inside
Exterior
Garage Attached
Garage Spaces 2.0
Waterfront No
Roof Type Asbestos Shingle,Shingle
Porch Covered, Patio
Building
Story 2
Foundation Slab
Sewer Municipal Sewer
Water Municipal Water
New Construction No
Others
Tax ID 494550101102
Acceptable Financing Cash, Conventional, FHA, VA Loan
Listing Terms Cash, Conventional, FHA, VA Loan
Special Listing Condition None
Read Less

GET MORE INFORMATION




