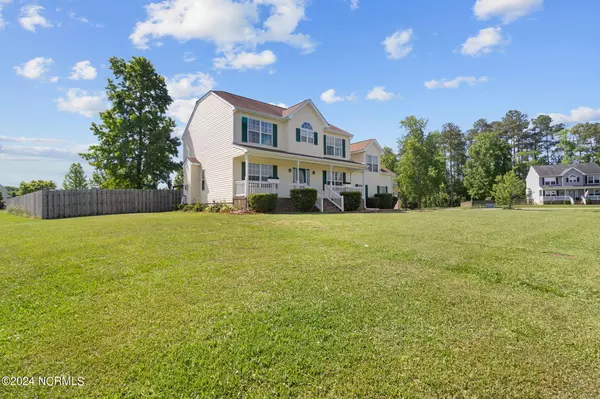For more information regarding the value of a property, please contact us for a free consultation.
407 Queenswood BLVD Elizabeth City, NC 27909
Want to know what your home might be worth? Contact us for a FREE valuation!

Our team is ready to help you sell your home for the highest possible price ASAP
Key Details
Sold Price $360,000
Property Type Single Family Home
Sub Type Single Family Residence
Listing Status Sold
Purchase Type For Sale
Approx. Sqft 2400 - 2599
Square Footage 2,513 sqft
Price per Sqft $143
Subdivision Queenswood
MLS Listing ID 100445460
Sold Date 08/01/24
Bedrooms 4
HOA Fees $23/ann
Year Built 2006
Annual Tax Amount $1,703
Lot Size 0.740 Acres
Acres 0.74
Lot Dimensions Irregular
Property Description
Sellers are offering buyer credit! Welcome to your new home, located in the sought-after Queenswood neighborhood! Situated outside city limits on a .74 acre desirable corner lot. 407 Queenswood Blvd offers all the space you need! With 4 bedrooms + substantial room over the garage, 2.5 baths, formal dining and flex room. Step inside to find beautiful hardwood flooring throughout the foyer, dining, living room, and primary bedroom, adding a touch of elegance to the spacious layout. Open-concept living room seamlessly flowing into the kitchen, featuring plenty of counter and cabinet space, pantry and stainless steel appliances. The primary bedroom is complete with tray ceiling, large walk-in closet, and an en-suite bathroom. Both full bathrooms provide double vanities, providing ample space and convenience for busy mornings. Outside enjoy a privacy fenced backyard as well as the expansive deck, with a step-down, perfect for outdoor entertaining and relaxation. Although outside city limits, beauty offers convenient access to dining, shopping, local universities, and the USCG. Travel is a breeze with quick access to the bypass.
Location
State NC
County Pasquotank
Zoning R-25
Rooms
Master Bedroom Non Primary Living Area Second
Bedroom 2 Second
Bedroom 3 Second
Bedroom 4 Second
Living Room First
Dining Room First Formal
Kitchen First
Interior
Interior Features Blinds/Shades, Ceiling - Trey, Ceiling Fan(s), Gas Logs, Pantry, Smoke Detectors, Walk-In Closet
Heating Heat Pump
Cooling Central
Flooring Carpet, Wood
Fireplaces Type 1
Heat Source Electric, Natural Gas
Laundry Room
Exterior
Fence Back Yard, Privacy, Wood
Utilities Available Municipal Water, Septic On Site
Amenities Available Park, Picnic Area, Street Lights
Roof Type Composition
Porch Deck, Porch
Road Frontage Public (City/Cty/St)
Total Parking Spaces 2
Building
Lot Description Corner Lot
Faces From Halstead Blvd to body rd, turn right on Princess Anne cir and left onto Queenswood Blvd. Home is at the end on the left.
Story 2.0
Foundation Crawl Space
Architectural Style Stick Built
Level or Stories Two
New Construction No
Others
HOA Name Cedar Management Group, cedarmanagementgroup.com
Tax ID 8901783053
Acceptable Financing Cash, Conventional, FHA, USDA Loan, VA Loan
Listing Terms Cash, Conventional, FHA, USDA Loan, VA Loan
Special Listing Condition None
Read Less
Bought with Water Street Real Estate Group
GET MORE INFORMATION




