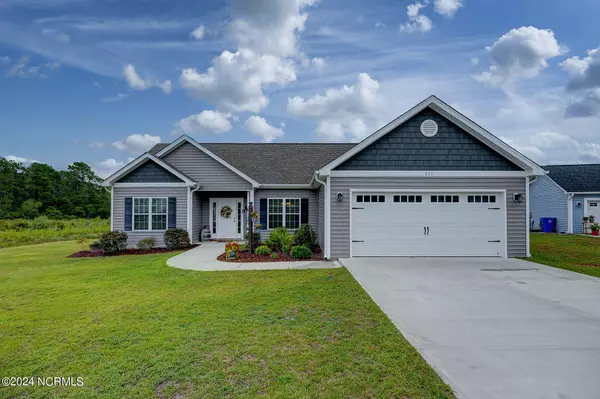For more information regarding the value of a property, please contact us for a free consultation.
115 Sages Ridge Drive Holly Ridge, NC 28445
Want to know what your home might be worth? Contact us for a FREE valuation!

Our team is ready to help you sell your home for the highest possible price ASAP
Key Details
Sold Price $309,500
Property Type Single Family Home
Sub Type Single Family Residence
Listing Status Sold
Purchase Type For Sale
Square Footage 1,342 sqft
Price per Sqft $230
Subdivision Sage'S Ridge
MLS Listing ID 100453871
Sold Date 08/01/24
Style Wood Frame
Bedrooms 3
Full Baths 2
HOA Y/N No
Originating Board North Carolina Regional MLS
Year Built 2019
Annual Tax Amount $2,383
Lot Size 0.404 Acres
Acres 0.4
Lot Dimensions IRR
Property Description
Immaculate ranch home located just 5 miles from the Surf City bridge! This 3 BR 2 Bath home was built in 2019 and shows like new. Located in the new phase of Sage's Ridge this lot is arguable the most desirable as it backs to a natural area providing serene nature views and no neighbors in the rear. The open floorplan has a spacious living room open to a beautiful kitchen with granite counters, stainless appliances and tile backsplash. Split BR plan features a master to one side with his and her closets and master bath with granite double vanity. Two BR's on the opposite side of the house share the second full bath. Two car garage has attic pulldown with partially floored storage above. Outside you will love the shady screened porch along with additional patio for grilling. Back yard is fully fenced in as well. This home is turnkey, has no HOA dues and is conveniently located to HWY 17, shopping centers and area beaches!
Location
State NC
County Onslow
Community Sage'S Ridge
Zoning R-7.5
Direction HWY 17 north. Approximately 1 mile past Lowes and exit to Surf City Beach take Sage's Ridge Dr. on Right. Home will be on the left.
Location Details Mainland
Rooms
Primary Bedroom Level Primary Living Area
Interior
Interior Features Solid Surface, Master Downstairs, Vaulted Ceiling(s), Ceiling Fan(s), Pantry, Walk-in Shower, Walk-In Closet(s)
Heating Electric, Heat Pump
Cooling Central Air
Flooring LVT/LVP, Carpet
Fireplaces Type None
Fireplace No
Window Features Blinds
Appliance Stove/Oven - Electric, Microwave - Built-In, Dishwasher
Laundry Laundry Closet
Exterior
Garage Concrete, Off Street
Garage Spaces 2.0
Pool None
Roof Type Architectural Shingle
Porch Patio, Screened
Building
Story 1
Foundation Slab
Sewer Municipal Sewer
Water Municipal Water
New Construction No
Others
Tax ID 734d-8
Acceptable Financing Cash, Conventional, FHA, VA Loan
Listing Terms Cash, Conventional, FHA, VA Loan
Special Listing Condition None
Read Less

GET MORE INFORMATION




