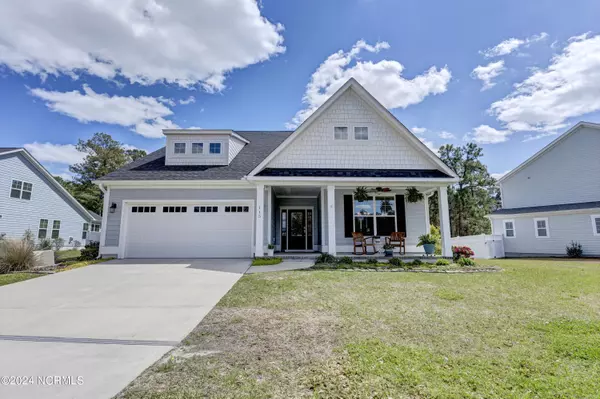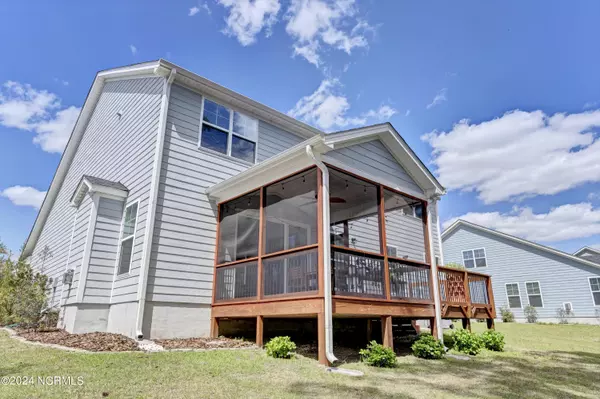For more information regarding the value of a property, please contact us for a free consultation.
115 Everett Park Trail Holly Ridge, NC 28445
Want to know what your home might be worth? Contact us for a FREE valuation!

Our team is ready to help you sell your home for the highest possible price ASAP
Key Details
Sold Price $614,000
Property Type Single Family Home
Sub Type Single Family Residence
Listing Status Sold
Purchase Type For Sale
Square Footage 2,551 sqft
Price per Sqft $240
Subdivision Summerhouse On Everett Bay
MLS Listing ID 100437256
Sold Date 08/02/24
Style Wood Frame
Bedrooms 4
Full Baths 3
HOA Fees $2,200
HOA Y/N Yes
Originating Board North Carolina Regional MLS
Year Built 2019
Lot Size 0.390 Acres
Acres 0.39
Lot Dimensions 108.57 x 216.15 x 60.53 x 189.63
Property Description
Welcome to your coastal oasis at 115 Everett Park Trail, nestled within the exclusive gated waterfront community of Summerhouse on Everett Bay! This exquisite 4-bedroom, 3-bathroom residence epitomizes luxury living with its thoughtfully designed open concept floorplan and upscale amenities.
Step inside and be greeted by the spacious main level featuring a luxurious primary suite, ensuring comfort and privacy. A private guest retreat with a full bath adds to the allure, perfect for accommodating visitors or multigenerational living. Immerse yourself in the elegance of the formal dining room, highlighted by sleek LVP flooring and a cozy gas logs fireplace, creating a welcoming ambiance for gatherings with loved ones.
The heart of the home lies in the stunning kitchen, bathed in natural light and adorned with premium finishes including an oversized granite island, stainless steel appliances, and a sizable pantry. Entertain effortlessly as you seamlessly transition from indoor to outdoor living on the screened-in rear porch and open deck, ideal for savoring the coastal breeze and grilling culinary delights.
Relax and unwind in the serenity of the primary suite, boasting serene views of the tree-lined rear yard and featuring dual vanities, tile flooring, a walk-in tile shower, and a custom-built walk-in closet. The convenience of a first-floor laundry room adds an extra layer of functionality to this already impeccable home.
Upstairs, discover a spacious bonus/media room perfect for movie nights or casual relaxation, along with two additional bedrooms and another full bath. Every detail has been meticulously crafted to offer the epitome of coastal luxury living.
Indulge in the resort-style amenities of Summerhouse on Everett Bay, including a lavish community pool with a lazy river, pickleball courts, clubhouse, boat launch with direct access to the Intracoastal Waterway, and more. With its prime location between Wilmington and Jacksonville, and just minutes from MARSOC, Camp Lejeune, Topsail Beaches, and Stone Bay, this home offers unparalleled convenience and coastal charm. Don't miss your opportunity to experience the epitome of coastal living - schedule your showing today!
Location
State NC
County Onslow
Community Summerhouse On Everett Bay
Zoning R-20
Direction From Hwy 17, Turn onto Folkstone Road, Turn Right on Tar Landing Road, Turn Right on Holly Ridge Road. Community will be on the left. Stay straight upon entering the community, Turn right onto Spicer Lake Dr., Turn right onto Blushing Rose Ln., Turn left onto Everett Park Trail, home will be on your right.
Location Details Mainland
Rooms
Basement None
Primary Bedroom Level Primary Living Area
Interior
Interior Features Foyer, Master Downstairs, 9Ft+ Ceilings, Tray Ceiling(s), Ceiling Fan(s), Pantry, Walk-in Shower, Walk-In Closet(s)
Heating Heat Pump, Electric
Flooring LVT/LVP, Carpet, Tile
Fireplaces Type Gas Log
Fireplace Yes
Appliance Stove/Oven - Electric, Refrigerator, Microwave - Built-In, Disposal, Dishwasher
Laundry Inside
Exterior
Exterior Feature Irrigation System
Garage Garage Door Opener, On Site, Paved
Garage Spaces 2.0
Pool None
Waterfront Description Water Access Comm,Waterfront Comm
Roof Type Architectural Shingle
Porch Covered, Deck, Enclosed, Patio, Porch, Screened
Building
Story 2
Foundation Slab
Sewer Municipal Sewer
Water Municipal Water
Structure Type Irrigation System
New Construction No
Others
Tax ID 762c-744
Acceptable Financing Cash, Conventional, FHA, USDA Loan, VA Loan
Listing Terms Cash, Conventional, FHA, USDA Loan, VA Loan
Special Listing Condition None
Read Less

GET MORE INFORMATION




