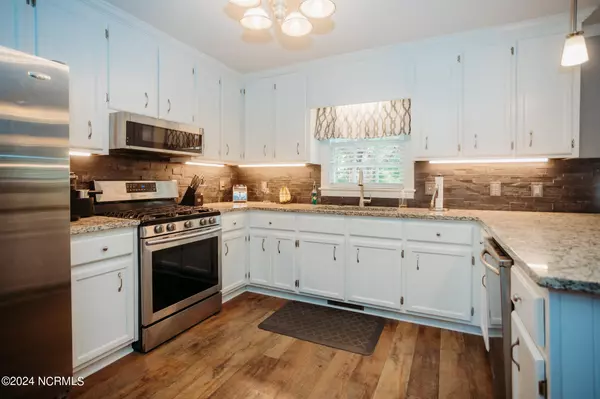For more information regarding the value of a property, please contact us for a free consultation.
4521 Hatcher Lane N Wilson, NC 27896
Want to know what your home might be worth? Contact us for a FREE valuation!

Our team is ready to help you sell your home for the highest possible price ASAP
Key Details
Sold Price $300,000
Property Type Single Family Home
Sub Type Single Family Residence
Listing Status Sold
Purchase Type For Sale
Square Footage 1,857 sqft
Price per Sqft $161
Subdivision Dewfield
MLS Listing ID 100448677
Sold Date 08/02/24
Style Wood Frame
Bedrooms 3
Full Baths 2
Half Baths 1
HOA Y/N No
Originating Board North Carolina Regional MLS
Year Built 1989
Lot Size 0.400 Acres
Acres 0.4
Lot Dimensions 100 x 174.4 x 100 x 174.2
Property Description
This 3 bedroom 2.5 bath home, located in Wilson's beautiful Dewfield subdivision, is ready for a new family to call it home! The character within this home is something that's hard to find. Can you say dentil molding?! This home has it all ... an updated kitchen that includes a pantry, entertaining spaces galore, both a screened porch and large deck that over looks the fenced in backyard, and tons of storage options, including a walk up third floor that has the potential to be finished for extra living space. With a brand new HVAC unit & duct work upstairs, plus a recently installed vapor barrier for the crawlspace, make sure you act today, so regrets won't consume your thoughts tomorrow!
Location
State NC
County Wilson
Community Dewfield
Zoning SR4
Direction Take Airport Boulevard NW towards Lake Wilson Road. Cross over Hwy. 58, and continue straight onto Lake Wilson Road. Turn left onto Hatcher Road. Property is 12th house on the left.
Location Details Mainland
Rooms
Other Rooms Shed(s)
Basement Crawl Space
Primary Bedroom Level Non Primary Living Area
Interior
Interior Features Ceiling Fan(s), Pantry, Skylights, Walk-In Closet(s)
Heating Gas Pack, Heat Pump, Electric, Natural Gas
Cooling Central Air
Flooring LVT/LVP, Carpet, Wood
Fireplaces Type Gas Log
Fireplace Yes
Window Features Blinds
Appliance Stove/Oven - Gas, Refrigerator, Microwave - Built-In, Disposal, Dishwasher
Laundry In Hall
Exterior
Garage Concrete
Utilities Available Natural Gas Connected
Waterfront No
Roof Type Shingle
Porch Covered, Deck, Porch, Screened
Building
Lot Description Level
Story 2
Sewer Municipal Sewer
Water Municipal Water
New Construction No
Others
Tax ID 3714 61 8338 000
Acceptable Financing Cash, Conventional, FHA, VA Loan
Listing Terms Cash, Conventional, FHA, VA Loan
Special Listing Condition None
Read Less

GET MORE INFORMATION




