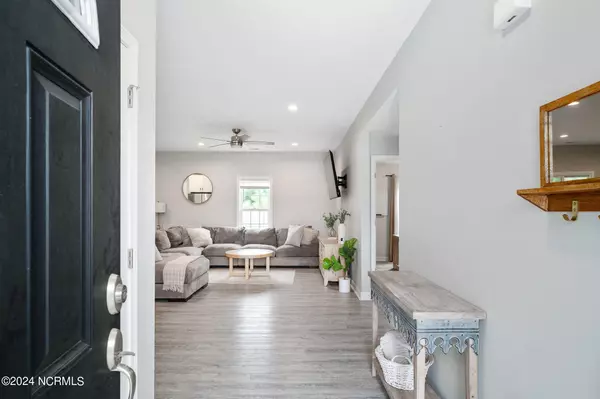For more information regarding the value of a property, please contact us for a free consultation.
510 Hazelwood Drive Holly Ridge, NC 28445
Want to know what your home might be worth? Contact us for a FREE valuation!

Our team is ready to help you sell your home for the highest possible price ASAP
Key Details
Sold Price $302,000
Property Type Single Family Home
Sub Type Single Family Residence
Listing Status Sold
Purchase Type For Sale
Square Footage 1,380 sqft
Price per Sqft $218
Subdivision Sage'S Ridge
MLS Listing ID 100452868
Sold Date 08/05/24
Style Wood Frame
Bedrooms 3
Full Baths 2
HOA Y/N No
Originating Board North Carolina Regional MLS
Year Built 2019
Lot Size 0.350 Acres
Acres 0.35
Lot Dimensions 90x167x91x170
Property Description
Welcome to 510 Hazelwood Drive! Nestled in the serene neighborhood of Sage's Ridge in Holly Ridge, this home features 3 spacious bedrooms, 2 baths, and an open-concept living space perfect for entertaining. The gourmet kitchen boasts quartz countertops, stainless steel appliances, and a large island. Enjoy the updated laundry room and the beautiful North Carolina weather on the screened-in porch overlooking the landscaped, and fenced-in backyard. With close proximity to local beaches, shopping, and dining, this home is an ideal retreat for those seeking comfort and convenience. Don't miss the opportunity to make 510 Hazelwood Drive your new home! Schedule your showing today!
Location
State NC
County Onslow
Community Sage'S Ridge
Zoning R-7.5
Direction US 17 N to right on Sages Ridge Drive. Follow Sages Ridge Drive to Hazelwood Drive, home is directly across the street.
Location Details Mainland
Rooms
Basement None
Primary Bedroom Level Primary Living Area
Interior
Interior Features Kitchen Island, Master Downstairs, 9Ft+ Ceilings, Ceiling Fan(s)
Heating Electric, Forced Air
Cooling Central Air
Flooring Laminate
Fireplaces Type None
Fireplace No
Window Features Blinds
Appliance Freezer, Stove/Oven - Electric, Refrigerator, Microwave - Built-In, Disposal, Dishwasher
Laundry Hookup - Dryer, Washer Hookup, Inside
Exterior
Exterior Feature None
Garage Garage Door Opener
Garage Spaces 2.0
Pool None
Waterfront Description None
Roof Type Shingle
Accessibility None
Porch Patio, Screened
Building
Lot Description Interior Lot
Story 1
Foundation Slab
Sewer Municipal Sewer
Water Municipal Water
Architectural Style Patio
Structure Type None
New Construction No
Others
Tax ID 071187
Acceptable Financing Cash, Conventional, FHA, VA Loan
Listing Terms Cash, Conventional, FHA, VA Loan
Special Listing Condition None
Read Less

GET MORE INFORMATION




