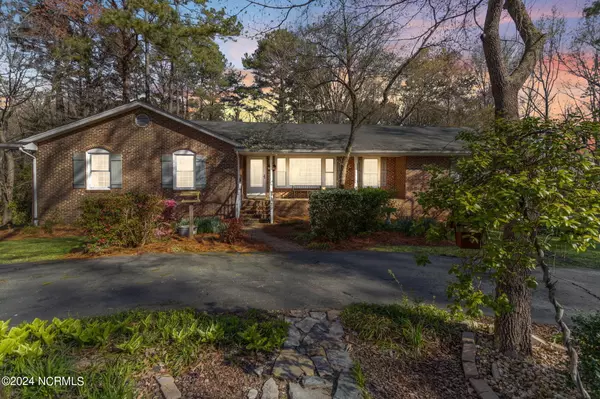For more information regarding the value of a property, please contact us for a free consultation.
87 Cowboy Lane Sanford, NC 27330
Want to know what your home might be worth? Contact us for a FREE valuation!

Our team is ready to help you sell your home for the highest possible price ASAP
Key Details
Sold Price $475,000
Property Type Single Family Home
Sub Type Single Family Residence
Listing Status Sold
Purchase Type For Sale
Square Footage 3,014 sqft
Price per Sqft $157
Subdivision Not In Subdivision
MLS Listing ID 100438438
Sold Date 08/09/24
Bedrooms 5
Full Baths 3
Half Baths 1
HOA Y/N No
Originating Board North Carolina Regional MLS
Year Built 1973
Lot Size 0.900 Acres
Acres 0.9
Lot Dimensions 204x210x208x204
Property Description
The Epitome of Tranquility. Unique Ranch-Style Home W/ The Utmost Privacy. First Floor Master. Main Floor Also Features Gorgeous White Kitchen Cabinets W/ Stainless Steel Appliances. Two Living Spaces Flooded W/ Natural Light. Formal Dining Room. Extra Large Pantry. Relax On The Covered Front Porch Or Entertain On The Expansive Deck Overlooking The Vast Backyard. Head Downstairs To The Walkout Basement That Features Two Bedrooms, Full Bath, Large Laundry Room, Office Space Options and a Storage Room. Stunning Custom Built Shelves. Plus, A 960 Sq Ft Shed/WorkShop, Heated And Cooled. Enjoy Ample Outdoor Amenities. Swing, Treehouse, Chicken Coop, Two Fire Pits. Beautifully Landscaped Oasis. Just 4 Miles From The Nearest Grocery Store. LVP Floors Throughout Main Floor Replaced in 2020. 2020 Septic And Well! Easy Commute to Fort Liberty, Raleigh, Pinehurst or Jordin Lake.
Location
State NC
County Lee
Community Not In Subdivision
Zoning RA
Direction From Center Church Rd turn right on Big Springs Rd and then take right fork on Cowboy Ln. Property at the end of the road.
Location Details Mainland
Rooms
Other Rooms Shed(s), Storage
Basement Finished, Full
Primary Bedroom Level Primary Living Area
Interior
Interior Features Workshop, Bookcases, Master Downstairs, Ceiling Fan(s), Pantry, Walk-in Shower
Heating Heat Pump, Electric
Cooling Central Air
Flooring LVT/LVP, Carpet
Window Features Storm Window(s),Blinds
Appliance Refrigerator, Dishwasher, Cooktop - Electric
Exterior
Garage Concrete, Circular Driveway, On Site
Carport Spaces 2
Waterfront No
Roof Type Shingle
Porch Covered, Deck, Porch
Building
Lot Description Dead End
Story 2
Foundation Brick/Mortar
Sewer Septic On Site
Water Well
New Construction No
Others
Tax ID 961099232600
Acceptable Financing Cash, Conventional, FHA, USDA Loan, VA Loan
Listing Terms Cash, Conventional, FHA, USDA Loan, VA Loan
Special Listing Condition None
Read Less

GET MORE INFORMATION




