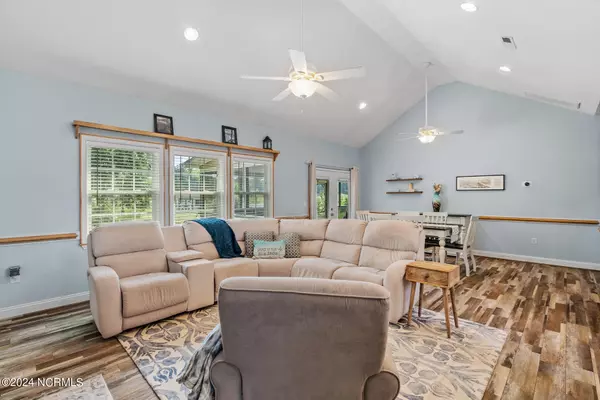For more information regarding the value of a property, please contact us for a free consultation.
108 Tideland DR Elizabeth City, NC 27909
Want to know what your home might be worth? Contact us for a FREE valuation!

Our team is ready to help you sell your home for the highest possible price ASAP
Key Details
Sold Price $421,225
Property Type Single Family Home
Sub Type Single Family Residence
Listing Status Sold
Purchase Type For Sale
Approx. Sqft 2200 - 2399
Square Footage 2,336 sqft
Price per Sqft $180
Subdivision Northeast Landing
MLS Listing ID 100456203
Sold Date 08/14/24
Bedrooms 3
Year Built 2007
Annual Tax Amount $2,424
Lot Size 0.800 Acres
Acres 0.8
Lot Dimensions 51.5X264.97X157.6X273.5
Property Description
Open concept with kitchen, dining and living areas in this 2336 square floor one story home. Split plan with master and two other bedrooms on either end of the house. Spacious FROG, double car garage and 11.75 'by 30' screened porch overlooking back yard with in-ground pool and sheds.North of town which is perfect for those who need/want to get to Virginia for work or play
Location
State NC
County Pasquotank
Zoning R-15
Rooms
Basement None
Master Bedroom Primary Living Area
Dining Room Formal
Interior
Interior Features 1st Floor Master, Ceiling Fan(s), Foyer, Gas Logs, Smoke Detectors
Heating Heat Pump
Cooling Central, Heat Pump
Flooring Carpet, Tile, Vinyl
Fireplaces Type 1
Equipment Cooktop - Gas, Dishwasher, Dryer, Ice Maker, Microwave - Built-In, Refrigerator, Stove/Oven - Gas, Washer
Appliance Cooktop - Gas, Dishwasher, Dryer, Ice Maker, Microwave - Built-In, Refrigerator, Stove/Oven - Gas, Washer
Heat Source Electric
Laundry Hookup - Dryer, Hookup - Washer, Room
Exterior
Exterior Feature Gas Logs, Thermal Windows
Fence Back Yard
Pool In Ground
Utilities Available Municipal Water, Septic On Site, Water Connected
Waterfront No
Waterfront Description None
Roof Type Architectural Shingle,Composition
Porch Porch, Screened
Road Frontage Maintained, Paved
Total Parking Spaces 2
Building
Lot Description Interior Lot, Level, Open
Faces Take Northside Road off highway 17 north past the old Albemarle Hospital. After passing the schools on Northside, follow Northside Road until you see Indian Woods Road to the left. Turn onto this street and then take a right onto Tideland Drive and this property will be on the right.
Story 1.0
Foundation Brick/Mortar
Water County
Architectural Style Stick Built
Level or Stories One
Additional Building Shed(s)
New Construction No
Others
Tax ID 7996 564211
Acceptable Financing Cash, Conventional, FHA, VA Loan
Listing Terms Cash, Conventional, FHA, VA Loan
Special Listing Condition none
Read Less
Bought with Better Homes and Gardens Real Estate Native American Group
GET MORE INFORMATION




