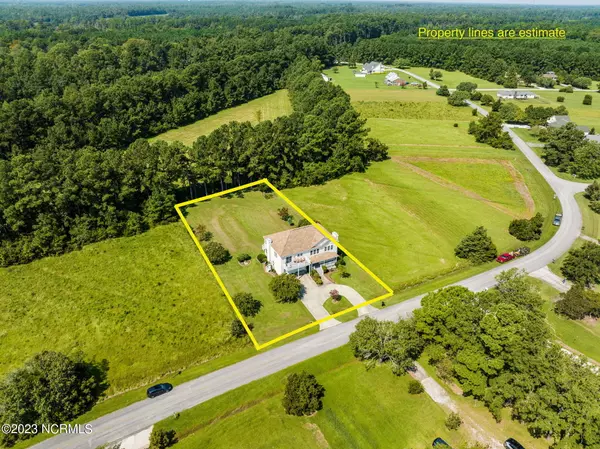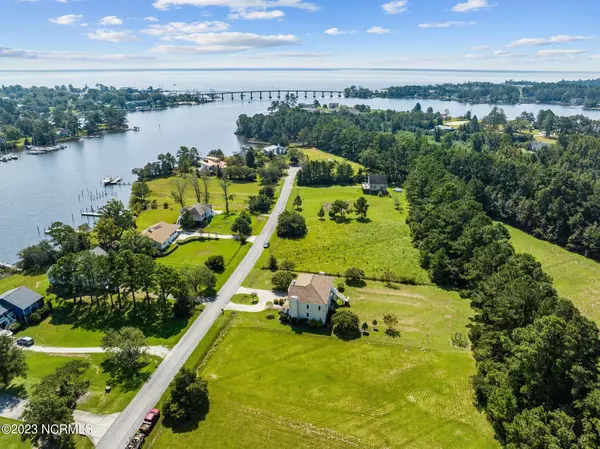For more information regarding the value of a property, please contact us for a free consultation.
9204 Hornigold AVE Oriental, NC 28571
Want to know what your home might be worth? Contact us for a FREE valuation!

Our team is ready to help you sell your home for the highest possible price ASAP
Key Details
Sold Price $297,000
Property Type Single Family Home
Sub Type Single Family Residence
Listing Status Sold
Purchase Type For Sale
Approx. Sqft 2800 - 2999
Square Footage 2,880 sqft
Price per Sqft $103
Subdivision Buccaneer Bay
MLS Listing ID 100404258
Sold Date 08/23/24
Bedrooms 3
HOA Fees $5/ann
Year Built 2007
Annual Tax Amount $1,602
Lot Size 0.550 Acres
Acres 0.55
Lot Dimensions Subject to survey
Property Description
SELLER IS MOTIVATED! ALL REASONABLE OFFERS WILL BE CONSIDERED!A singularly lovely home near Oriental awaits you! Located in the Buccaneer Bay neighborhood with glimpses of water views of Smith Creek, this residence is gracious and offers everything you might want. As you arrive at the stately home you'll be welcomed by a circular driveway and entry via a large front porch. The large foyer invites you either up the wood stairs to the main living area, the huge downstairs family room suite or the garage. The upstairs living areas are comfortable, cozy & bright. A large dining room and living room with wood floors offer separate function and yet are open to one another. The living room is defined by a soaring vault with lovely wood ceiling and fireplace (one of three gas fireplaces in the home!). The gourmet kitchen is spacious and invites chef and company to enjoy a convivial atmosphere together. There's ample counter and storage space, a pantry and the expansive tiled floor area suggests large gatherings and entertainment, as it connects to 7'9'' x 21' dining a lounging deck overlooking the front yard and Smith Creek in the near distance! A perfect spot to relax with friends and while away the afternoon! The kitchen also is open to a family room area with a fireplace to warm up the cool winter mornings, as well as a small covered porch w/separate entry stairs from the back yard! The master bedroom enjoys high ceilings (along with the rest of the upper floor) and a luxurious ensuite bathroom w/whirlpool tub. Two other bedrooms round out the upstairs living space and yet the home's unique surprise awaits downstairs... A huge (15'1 x 32'1'') great room with wood floors and fireplace! This space could replace an upstairs bedroom as a Mother-In-Law suite and it has a series of connected rooms with room for a future bath and kitchen! This home is a MUST-SEE dream! The grounds are beautiful, the setting is lovely and the water access boat ramp is just around the corner!
Location
State NC
County Pamlico
Zoning Residential
Rooms
Master Bedroom Primary Living Area Second
Bedroom 2 Second
Bedroom 3 Second
Living Room Second
Dining Room Second Formal
Kitchen Second
Family Room Second
Interior
Interior Features 9Ft+ Ceilings, Ceiling - Vaulted, Ceiling Fan(s), Foyer, Gas Logs, Kitchen Island, Pantry, Solid Surface
Heating Fireplace(s), Heat Pump, Zoned
Cooling Heat Pump, Zoned
Flooring Carpet, Laminate, Tile, Wood
Fireplaces Type 3+
Equipment Dishwasher, Dryer, Microwave - Built-In, Refrigerator, Stove/Oven - Gas, Washer
Appliance Dishwasher, Dryer, Microwave - Built-In, Refrigerator, Stove/Oven - Gas, Washer
Heat Source Electric
Laundry Room
Exterior
Exterior Feature Thermal Doors, Thermal Windows
Fence None
Utilities Available Septic On Site, Water Connected
Amenities Available Ramp
Waterfront No
Waterfront Description Deeded Water Access
View Creek View, Water View
Roof Type Shingle
Porch Balcony, Covered, Porch, See Remarks
Road Frontage Maintained, Paved, Public (City/Cty/St)
Total Parking Spaces 2
Building
Lot Description Interior Lot, Open
Faces Turn onto Teach's Cove Road from Kershaw Road. Drive 1.25 miles to Hornigold Avenue. Drive along Hornigold Ave.( approximately .3 miles) and the residence will be on the right. Welcome Home!
Story 2.0
Foundation Block, Crawl Space
Water Pamlico County
Architectural Style Stick Built
Level or Stories Two
New Construction No
Others
HOA Name Buccaneer Bay POA
Tax ID I081-10-17
Acceptable Financing Cash, Conventional, VA Loan
Listing Terms Cash, Conventional, VA Loan
Read Less
Bought with CENTURY 21 ZAYTOUN RAINES
GET MORE INFORMATION




