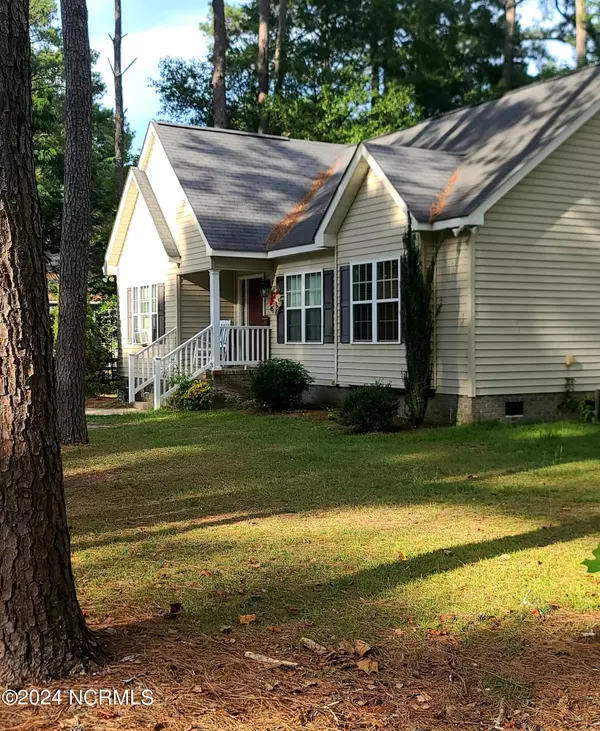For more information regarding the value of a property, please contact us for a free consultation.
600 River Hill Drive Greenville, NC 27858
Want to know what your home might be worth? Contact us for a FREE valuation!

Our team is ready to help you sell your home for the highest possible price ASAP
Key Details
Sold Price $214,200
Property Type Single Family Home
Sub Type Single Family Residence
Listing Status Sold
Purchase Type For Sale
Square Footage 1,241 sqft
Price per Sqft $172
Subdivision River Hills
MLS Listing ID 100454907
Sold Date 08/23/24
Style Wood Frame
Bedrooms 3
Full Baths 2
HOA Y/N No
Originating Board North Carolina Regional MLS
Year Built 2008
Lot Size 0.390 Acres
Acres 0.39
Lot Dimensions .0
Property Description
Nestled on a spacious 0.39-acre corner lot, this 3-bedroom, 2-bathroom home offers the perfect blend of comfort, style, and ample outdoor space.
The kitchen boasts stainless steel appliances, ample cabinetry, and views of the backyard, perfect for enjoying family meals. There is a spacious laundry room off the kitchen with additional cabinets and storage.
The primary bedroom is a private retreat, complete with an en-suite bathroom for your convenience and a garden tub. Two additional bedrooms provide versatility for a growing family, guests, or a home office. A second full bathroom serves these bedrooms.
Whether you're dreaming of a garden, a play area, or outdoor gatherings, the possibilities are endless.
Located in a friendly neighborhood with easy access to local amenities, schools, and parks, this home is ideal for those seeking both comfort and convenience.
Don't miss the opportunity to make this delightful property your forever home!
Location
State NC
County Pitt
Community River Hills
Zoning R6S
Direction turn right onto E Alington Blvd, turn left onto Greenville Blvd SE, turn right onto NC -33 E 10th Street, turn lefty onto River Hill Drive, 600 River Hill Drive would be on the left.
Location Details Mainland
Rooms
Basement Crawl Space, None
Primary Bedroom Level Primary Living Area
Interior
Interior Features Master Downstairs, Ceiling Fan(s), Walk-in Shower, Eat-in Kitchen, Walk-In Closet(s)
Heating Heat Pump, Electric
Cooling Wall/Window Unit(s)
Flooring Carpet, Laminate
Fireplaces Type None
Fireplace No
Appliance Stove/Oven - Electric, Refrigerator, Microwave - Built-In
Laundry Hookup - Dryer, Washer Hookup
Exterior
Exterior Feature None
Garage Concrete, On Site, Paved
Utilities Available Municipal Sewer Available
Waterfront No
Roof Type Shingle
Accessibility None
Porch Covered, Porch
Building
Lot Description Corner Lot
Story 1
Sewer Municipal Sewer
Structure Type None
New Construction No
Others
Tax ID 5607234552
Acceptable Financing Cash, Conventional
Listing Terms Cash, Conventional
Special Listing Condition None
Read Less

GET MORE INFORMATION




