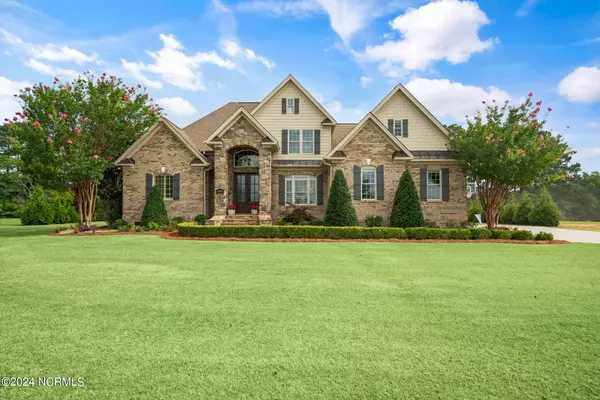For more information regarding the value of a property, please contact us for a free consultation.
6303 Crossmoor Drive Wilson, NC 27896
Want to know what your home might be worth? Contact us for a FREE valuation!

Our team is ready to help you sell your home for the highest possible price ASAP
Key Details
Sold Price $610,000
Property Type Single Family Home
Sub Type Single Family Residence
Listing Status Sold
Purchase Type For Sale
Square Footage 2,867 sqft
Price per Sqft $212
Subdivision Southpointe
MLS Listing ID 100455484
Sold Date 08/29/24
Style Wood Frame
Bedrooms 4
Full Baths 3
HOA Fees $840
HOA Y/N Yes
Originating Board North Carolina Regional MLS
Year Built 2011
Lot Size 1.050 Acres
Acres 1.05
Lot Dimensions 153 x 297
Property Description
Beautiful one-owner home on large lot in Southpointe. Two-story Foyer opens to Formal Dining Room and Sunny Great Room with vaulted ceiling, gas log fireplace surrounded by built-ins and entertainment center that conveys. Step from Great Room to Screened Porch and Patio overlooking huge back yard. Eat-in Kitchen with granite counters, tile backsplash and stainless appliances. Located down the hall from the Kitchen is a private Office, which could be a 4th Bedroom. Master Suite down with his/her closets, dual, separated vanities, custom-tiled shower, and jetted tub. Upstairs, 2 Guest Rooms, Full Bath, and enormous Bonus Room. 2 car attached Garage. Extras include irrigation system, landscape lighting, gas grill on screened porch with direct gas line, Christmas switch, wooden blinds and shutters throughout, and tankless water heater.
Location
State NC
County Wilson
Community Southpointe
Zoning AR
Direction Raleigh Road Parkway West, right on Lamm Road, left on Stone Heritage Drive, right on Devonshire Drive, right on Crossmoor Drive, home on left.
Location Details Mainland
Rooms
Basement Crawl Space
Primary Bedroom Level Primary Living Area
Interior
Interior Features Foyer, Solid Surface, Bookcases, Master Downstairs, 9Ft+ Ceilings, Vaulted Ceiling(s), Ceiling Fan(s), Walk-in Shower, Walk-In Closet(s)
Heating Gas Pack, Heat Pump, Electric, Natural Gas
Cooling Central Air
Flooring Carpet, Tile, Wood
Fireplaces Type Gas Log
Fireplace Yes
Window Features Thermal Windows
Appliance Range, Microwave - Built-In, Dishwasher
Laundry Inside
Exterior
Exterior Feature Irrigation System, Gas Grill
Garage Off Street, Paved
Garage Spaces 2.0
Waterfront No
Roof Type Composition
Porch Patio, Porch, Screened
Building
Story 2
Sewer Septic On Site
Water Well
Structure Type Irrigation System,Gas Grill
New Construction No
Others
Tax ID 2794-34-2614.000
Acceptable Financing Cash, Conventional, FHA, VA Loan
Listing Terms Cash, Conventional, FHA, VA Loan
Special Listing Condition None
Read Less

GET MORE INFORMATION




