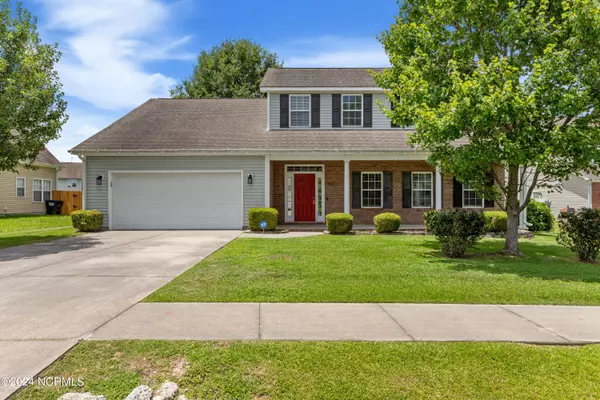For more information regarding the value of a property, please contact us for a free consultation.
502 Pearl Valley CT Jacksonville, NC 28546
Want to know what your home might be worth? Contact us for a FREE valuation!

Our team is ready to help you sell your home for the highest possible price ASAP
Key Details
Sold Price $316,900
Property Type Single Family Home
Sub Type Single Family Residence
Listing Status Sold
Purchase Type For Sale
Approx. Sqft 2000 - 2199
Square Footage 2,148 sqft
Price per Sqft $147
Subdivision Sterling Farms
MLS Listing ID 100455611
Sold Date 08/29/24
Bedrooms 4
HOA Fees $42/ann
Year Built 2007
Annual Tax Amount $1,730
Lot Size 0.350 Acres
Acres 0.35
Lot Dimensions .
Property Description
Sterling Farms-Amazing 4 bedrooms, 2.5 baths, 2 car garage home sitting on a huge cul-de-sac lot. This home features a fabulous kitchen with an island, breakfast nook area, abundant storage/countertop space, pantry, stainless steel appliances, & updated flooring. The Spacious formal dining room has tons of natural light & overlooks the enormous family room with a fireplace. The Second floor boasts the owner's suite with a large master bath, double sinks, garden tub/separate shower and 3 very generous sized bedrooms. You will also enjoy the New Carpet and paint throughout. The massive backyard has plenty of space for the whole family, and the patio is covered with a pergola that is perfect for entertaining. Home is within minutes of schools, base, shopping, and access to the community clubhouse and pool.
Location
State NC
County Onslow
Zoning R-10
Rooms
Dining Room Formal
Interior
Interior Features Ceiling Fan(s), Security System, Gas Logs
Heating Other-See Remarks
Cooling Heat Pump
Flooring See Remarks
Fireplaces Type 1
Equipment Dishwasher, Stove/Oven - Electric, Refrigerator, Microwave - Built-In
Appliance Dishwasher, Stove/Oven - Electric, Refrigerator, Microwave - Built-In
Heat Source Electric
Laundry Room
Exterior
Fence Back Yard, Wood
Utilities Available Community Sewer
Amenities Available Clubhouse, Community Pool
Waterfront No
Roof Type Shingle
Porch Covered, Patio
Road Frontage Paved
Total Parking Spaces 2
Building
Lot Description Cul-de-Sac Lot
Faces .
Story 2.0
Foundation Slab
Sewer Community System
Water Onslow Water Authority
Architectural Style Stick Built
Level or Stories Two
New Construction No
Schools
School District Onslow
Others
HOA Name Cedar Management Group
Tax ID 1114k-145
Acceptable Financing Conventional, VA Loan, FHA
Listing Terms Conventional, VA Loan, FHA
Special Listing Condition unknown
Read Less
Bought with Keller Williams Realty
GET MORE INFORMATION




